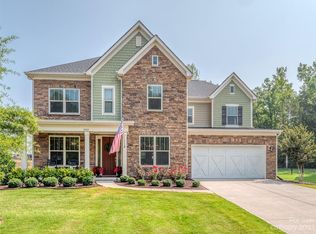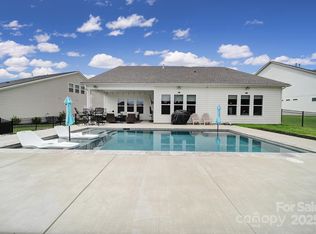This home features an airy open-plan concept on the first floor with a large family room and gourmet kitchen complete with large walk-in pantry, butler's pantry, and luxurious food prep island. An exceptionally spacious plan includes a first floor guest suite at the rear of the home. The second level features the luxurious owner's retreat and 3 additional bedrooms, two full baths, and a spacious loft. A convenient mud room off the 2-car garage keeps your interior clean while providing coat storage and access to the downstairs powder room. Additional features of this home include:? Metal Roof in lieu of Shingles? 1st Floor Guest Suite ? Outdoor Living Package Paver Patio with Sitting Wall? Rear Covered Porch? Tankless Water Heater? Tray Ceiling in Owner Suite? Tray Ceiling in Dining Room
This property is off market, which means it's not currently listed for sale or rent on Zillow. This may be different from what's available on other websites or public sources.

