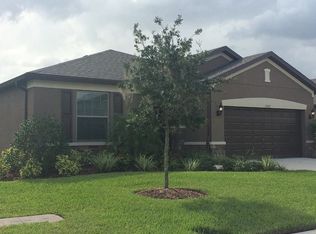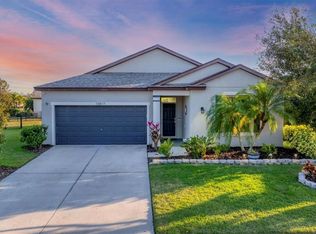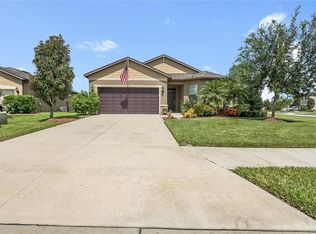Sold for $429,900 on 07/03/24
$429,900
5511 109th Ave E, Parrish, FL 34219
4beds
1,712sqft
Single Family Residence
Built in 2013
7,997 Square Feet Lot
$393,900 Zestimate®
$251/sqft
$2,824 Estimated rent
Home value
$393,900
$358,000 - $429,000
$2,824/mo
Zestimate® history
Loading...
Owner options
Explore your selling options
What's special
Welcome to this immaculate 4-bedroom, 2-bathroom POOL residence with a WATER VIEW in the sought-after Harrison Ranch community in a NO FLOOD ZONE! Super low HOA fees as well! Best of all worlds! Enjoy brand-new bedroom's flooring and great finishes through the entire house! As you step inside, you'll be greeted by an open-concept living room bathed in natural light, creating a warm and inviting ambiance. The kitchen boasts wood cabinets, stainless steel appliances, granite countertops, and a spacious closet pantry. The master bedroom is generously sized, featuring an en-suite bathroom and a walk-in closet with custom shelving. For your convenience, this home includes a separate laundry room and a sizable backyard that is fenced in with water view and pool. With its attractive curb appeal and ample space, this home is ideal for families who appreciate both indoor and outdoor living. The community amenities are exceptional, offering a beautiful clubhouse with a fitness center, tennis courts, soccer fields, pickleball courts, and an Olympic-sized pool area. Conveniently located just minutes from grocery stores, restaurants, and the Creekside Commons shopping plaza, with easy access to Tampa, St. Pete, Bradenton, and Sarasota. Don't miss out on all that this property has to offer. Schedule your visit today!
Zillow last checked: 8 hours ago
Listing updated: July 03, 2024 at 09:31am
Listing Provided by:
Chant Karajian 813-810-7099,
10 STARS PROPERTY MANAGEMENT LLC 813-810-7099
Bought with:
Jennifer Kendzior, PLL, 3276255
BERKSHIRE HATHAWAY HOMESERVICE
Source: Stellar MLS,MLS#: T3533484 Originating MLS: Tampa
Originating MLS: Tampa

Facts & features
Interior
Bedrooms & bathrooms
- Bedrooms: 4
- Bathrooms: 2
- Full bathrooms: 2
Primary bedroom
- Features: Walk-In Closet(s)
- Level: First
- Dimensions: 14x13
Balcony porch lanai
- Level: First
- Dimensions: 12x10
Great room
- Level: First
- Dimensions: 15x12
Kitchen
- Level: First
- Dimensions: 11x6
Heating
- Central
Cooling
- Central Air
Appliances
- Included: Dishwasher, Disposal, Microwave, Range, Refrigerator
- Laundry: Electric Dryer Hookup, Inside, Laundry Room, Washer Hookup
Features
- Eating Space In Kitchen, Open Floorplan
- Flooring: Tile
- Doors: Sliding Doors
- Has fireplace: No
Interior area
- Total structure area: 2,168
- Total interior livable area: 1,712 sqft
Property
Parking
- Total spaces: 2
- Parking features: Garage - Attached
- Attached garage spaces: 2
Features
- Levels: One
- Stories: 1
- Exterior features: Irrigation System, Lighting, Sidewalk
- Has private pool: Yes
- Pool features: Deck, In Ground, Lighting, Pool Alarm, Screen Enclosure, Tile
- Fencing: Fenced
- Has view: Yes
- View description: Pond
- Has water view: Yes
- Water view: Pond
- Waterfront features: Pond
Lot
- Size: 7,997 sqft
Details
- Parcel number: 726468919
- Zoning: PD-MU
- Special conditions: None
Construction
Type & style
- Home type: SingleFamily
- Property subtype: Single Family Residence
Materials
- Stucco
- Foundation: Slab
- Roof: Shingle
Condition
- New construction: No
- Year built: 2013
Utilities & green energy
- Sewer: Public Sewer
- Water: Public
- Utilities for property: Public
Community & neighborhood
Community
- Community features: Deed Restrictions, Pool
Location
- Region: Parrish
- Subdivision: HARRISON RANCH PH IIB
HOA & financial
HOA
- Has HOA: Yes
- HOA fee: $10 monthly
- Amenities included: Clubhouse, Fitness Center, Park, Pickleball Court(s), Pool, Tennis Court(s), Vehicle Restrictions
- Association name: Harrison Ranch HOA/Rachel Welborn
- Association phone: 813-533-2950
Other fees
- Pet fee: $0 monthly
Other financial information
- Total actual rent: 0
Other
Other facts
- Listing terms: Cash,Conventional,FHA,VA Loan
- Ownership: Fee Simple
- Road surface type: Asphalt
Price history
| Date | Event | Price |
|---|---|---|
| 7/3/2024 | Sold | $429,900$251/sqft |
Source: | ||
| 6/13/2024 | Pending sale | $429,900$251/sqft |
Source: | ||
| 6/12/2024 | Listed for sale | $429,900+110.2%$251/sqft |
Source: | ||
| 4/25/2023 | Listing removed | -- |
Source: Zillow Rentals | ||
| 3/24/2023 | Listed for rent | $2,850+16.3%$2/sqft |
Source: Zillow Rentals | ||
Public tax history
| Year | Property taxes | Tax assessment |
|---|---|---|
| 2024 | $6,709 -0.2% | $338,088 +10% |
| 2023 | $6,721 +9.9% | $307,353 +10% |
| 2022 | $6,118 +16.4% | $279,412 +10% |
Find assessor info on the county website
Neighborhood: 34219
Nearby schools
GreatSchools rating
- 4/10Parrish Community High SchoolGrades: Distance: 1.5 mi
- 4/10Buffalo Creek Middle SchoolGrades: 6-8Distance: 2.4 mi
- 2/10Blackburn Elementary SchoolGrades: PK-5Distance: 5.1 mi
Get a cash offer in 3 minutes
Find out how much your home could sell for in as little as 3 minutes with a no-obligation cash offer.
Estimated market value
$393,900
Get a cash offer in 3 minutes
Find out how much your home could sell for in as little as 3 minutes with a no-obligation cash offer.
Estimated market value
$393,900


