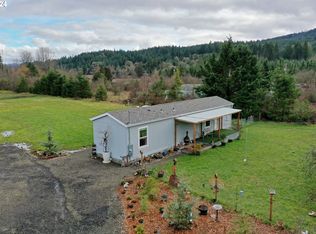Affordable farmhouse & hobby farm in a beautiful country setting. Usable space for animals, garden, projects, or home business. Charming 2 bed/1 bath home built in 1920, with barn/shop, a permitted & remodeled agricultural building, shed, & chicken coop. Updates: Two 200 amp elect service, freshly painted buildings, rebuilt arbor, laminate plank flooring, stainless appliances, landscaping & privacy trees, concrete slab, drainage, fencing. Only 12 mins to Hagg Lake, 33 min to Hillsboro. Special!
This property is off market, which means it's not currently listed for sale or rent on Zillow. This may be different from what's available on other websites or public sources.

