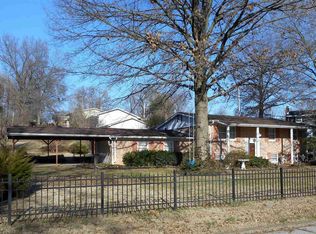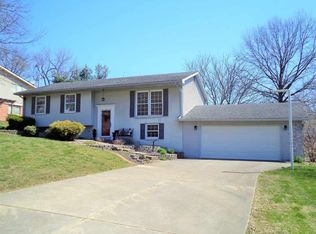Closed
$272,500
5510 Winston Rd, Evansville, IN 47710
3beds
1,948sqft
Single Family Residence
Built in 1965
0.79 Acres Lot
$278,100 Zestimate®
$--/sqft
$1,626 Estimated rent
Home value
$278,100
$250,000 - $309,000
$1,626/mo
Zestimate® history
Loading...
Owner options
Explore your selling options
What's special
This gorgeous tri-level home sits on a large corner lot in the desirable Spring Haven subdivision. As you walk through the front door, don't miss the adorable front porch and landscaped front yard. The foyer is welcoming and leads to a huge living room with fantastic natural light. The dining room and kitchen have great size and are great for entertaining. The upper level has all three sizable bedrooms along with a full bathroom. In the lower level, you'll find the coziest rec room or den which could also be used as an office, workout room, or playroom. The incredible sunroom sits just off of the rec room and leads to the fabulous backyard with a brand new vinyl fence. This incredible home is ready for it's new owners!
Zillow last checked: 8 hours ago
Listing updated: April 11, 2025 at 06:09am
Listed by:
Kayla Bonger Office:812-853-3381,
F.C. TUCKER EMGE
Bought with:
Suzanne Ready-Pierce, RB16001069
ERA FIRST ADVANTAGE REALTY, INC
Source: IRMLS,MLS#: 202446069
Facts & features
Interior
Bedrooms & bathrooms
- Bedrooms: 3
- Bathrooms: 2
- Full bathrooms: 2
Bedroom 1
- Level: Upper
Bedroom 2
- Level: Upper
Dining room
- Level: Main
- Area: 121
- Dimensions: 11 x 11
Kitchen
- Level: Main
- Area: 132
- Dimensions: 11 x 12
Living room
- Level: Main
- Area: 216
- Dimensions: 18 x 12
Heating
- Natural Gas, Forced Air
Cooling
- Central Air
Appliances
- Included: Disposal, Dishwasher, Microwave, Refrigerator
- Laundry: Electric Dryer Hookup
Features
- Ceiling Fan(s), Crown Molding, Eat-in Kitchen, Entrance Foyer, Kitchen Island, Stand Up Shower, Tub/Shower Combination
- Flooring: Hardwood, Carpet, Vinyl
- Windows: Window Treatments
- Basement: Crawl Space
- Attic: Pull Down Stairs,Storage
- Number of fireplaces: 1
- Fireplace features: Recreation Room, Wood Burning, Vented
Interior area
- Total structure area: 1,948
- Total interior livable area: 1,948 sqft
- Finished area above ground: 1,948
- Finished area below ground: 0
Property
Parking
- Total spaces: 2
- Parking features: Attached
- Attached garage spaces: 2
Features
- Levels: Tri-Level
- Patio & porch: Porch Covered
- Fencing: Vinyl
Lot
- Size: 0.79 Acres
- Dimensions: 238 X 145
- Features: Corner Lot, Level, Landscaped
Details
- Additional structures: Shed
- Parcel number: 820606034221.076020
Construction
Type & style
- Home type: SingleFamily
- Architectural style: Traditional
- Property subtype: Single Family Residence
Materials
- Brick, Vinyl Siding
- Roof: Shingle
Condition
- New construction: No
- Year built: 1965
Utilities & green energy
- Sewer: City
- Water: City
Community & neighborhood
Location
- Region: Evansville
- Subdivision: Spring Haven / Springhaven
Other
Other facts
- Listing terms: Cash,Conventional,FHA,VA Loan
Price history
| Date | Event | Price |
|---|---|---|
| 4/10/2025 | Sold | $272,500-2.6% |
Source: | ||
| 2/25/2025 | Pending sale | $279,900 |
Source: | ||
| 2/1/2025 | Price change | $279,900-1.8% |
Source: | ||
| 1/9/2025 | Price change | $284,900-1.7% |
Source: | ||
| 12/3/2024 | Listed for sale | $289,900+65.7% |
Source: | ||
Public tax history
| Year | Property taxes | Tax assessment |
|---|---|---|
| 2024 | $2,760 +31.3% | $260,200 +3.1% |
| 2023 | $2,102 +5.4% | $252,400 +30% |
| 2022 | $1,996 +28.1% | $194,200 +7% |
Find assessor info on the county website
Neighborhood: 47710
Nearby schools
GreatSchools rating
- 7/10Highland Elementary SchoolGrades: K-5Distance: 0.9 mi
- 9/10Thompkins Middle SchoolGrades: 6-8Distance: 1.1 mi
- 7/10Central High SchoolGrades: 9-12Distance: 0.6 mi
Schools provided by the listing agent
- Elementary: Highland
- Middle: Thompkins
- High: Central
- District: Evansville-Vanderburgh School Corp.
Source: IRMLS. This data may not be complete. We recommend contacting the local school district to confirm school assignments for this home.

Get pre-qualified for a loan
At Zillow Home Loans, we can pre-qualify you in as little as 5 minutes with no impact to your credit score.An equal housing lender. NMLS #10287.

