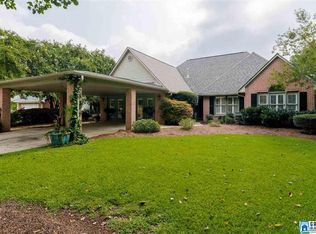Sold for $1,200,000
$1,200,000
5510 Smith Rd, Pell City, AL 35128
4beds
4,435sqft
Single Family Residence
Built in 2000
2.5 Acres Lot
$1,246,900 Zestimate®
$271/sqft
$3,698 Estimated rent
Home value
$1,246,900
$1.13M - $1.38M
$3,698/mo
Zestimate® history
Loading...
Owner options
Explore your selling options
What's special
This exquisite 2.5 acre lake front estate is a home owners dream! From the grand 2 story entrance to the lake side resort type pool area, the amenities are endless. The breathtaking foyer with soaring windows boast lake views that pull you in and wanting to see more! The formal living room and custom bar are an amazing place to host parties. The luscious master suite with gas fireplace has french doors that lead onto the lakeside patio and access to your private garden. Just wait until you see the walk in closet and designer shower! The spacious kitchen, eating area and family room are ideal for daily living. The 2 additional bedrooms with a jack & jill bath, office and laundry room are also conveniently located on the main level. Upstairs is the large 4 bedroom with a full bath, playroom/nursery. The outdoors offer a boat launch, dock, inground saltwater pool with a waterfall, 3 firepits, outdoor grill & bar and a pool house with kitchen, bath & lounging area. COME SEE MORE !
Zillow last checked: 8 hours ago
Listing updated: April 30, 2025 at 09:30am
Listed by:
Dana Ellison 205-369-1413,
LAH Sotheby's International Realty Mountain Brook
Bought with:
Celia Killough
EXIT Realty Crossroads
Source: GALMLS,MLS#: 21409862
Facts & features
Interior
Bedrooms & bathrooms
- Bedrooms: 4
- Bathrooms: 4
- Full bathrooms: 3
- 1/2 bathrooms: 1
Primary bedroom
- Level: First
Bedroom 1
- Level: First
Bedroom 2
- Level: First
Bedroom 3
- Level: Second
Primary bathroom
- Level: First
Bathroom 1
- Level: First
Bathroom 3
- Level: Second
Dining room
- Level: First
Family room
- Level: First
Kitchen
- Features: Stone Counters, Breakfast Bar, Eat-in Kitchen, Pantry
- Level: First
Living room
- Level: First
Basement
- Area: 0
Office
- Level: First
Heating
- 3+ Systems (HEAT)
Cooling
- 3+ Systems (COOL), Dual, Electric, Ceiling Fan(s)
Appliances
- Included: Trash Compactor, Dishwasher, Microwave, Refrigerator, Self Cleaning Oven, Stainless Steel Appliance(s), Warming Drawer, Tankless Water Heater
- Laundry: Electric Dryer Hookup, Washer Hookup, Main Level, Laundry Room, Laundry (ROOM), Yes
Features
- Recessed Lighting, High Ceilings, Crown Molding, Smooth Ceilings, Double Shower, Shared Bath, Sitting Area in Master, Tub/Shower Combo, Walk-In Closet(s)
- Flooring: Carpet, Hardwood, Stone
- Doors: French Doors
- Windows: Window Treatments, Double Pane Windows
- Basement: Crawl Space
- Attic: Walk-In,Yes
- Number of fireplaces: 2
- Fireplace features: Stone, Den, Master Bedroom, Gas
Interior area
- Total interior livable area: 4,435 sqft
- Finished area above ground: 4,435
- Finished area below ground: 0
Property
Parking
- Total spaces: 3
- Parking features: Circular Driveway, Driveway, Parking (MLVL), Garage Faces Side
- Garage spaces: 3
- Has uncovered spaces: Yes
Features
- Levels: One and One Half
- Stories: 1
- Patio & porch: Covered, Patio, Porch
- Exterior features: Lighting, Sprinkler System
- Has private pool: Yes
- Pool features: Cleaning System, In Ground, Fenced, Private
- Has spa: Yes
- Spa features: Bath
- Has water view: Yes
- Water view: Water
- Waterfront features: Waterfront
- Body of water: Logan Martin
- Frontage length: 400
Lot
- Size: 2.50 Acres
- Features: Cul-De-Sac, Interior Lot, Irregular Lot, Few Trees
Details
- Parcel number: 2909304000017.000
- Special conditions: N/A
Construction
Type & style
- Home type: SingleFamily
- Property subtype: Single Family Residence
Materials
- Brick
Condition
- Year built: 2000
Utilities & green energy
- Sewer: Septic Tank
- Water: Public
- Utilities for property: Underground Utilities
Community & neighborhood
Community
- Community features: Boat Launch, Boats-Motorized Allowed, Fishing, Skiing Allowed, Swimming Allowed
Location
- Region: Pell City
- Subdivision: Pine Harbor
Other
Other facts
- Price range: $1.2M - $1.2M
- Road surface type: Paved
Price history
| Date | Event | Price |
|---|---|---|
| 4/25/2025 | Sold | $1,200,000-14.3%$271/sqft |
Source: | ||
| 3/27/2025 | Contingent | $1,400,000$316/sqft |
Source: | ||
| 2/19/2025 | Listed for sale | $1,400,000+109%$316/sqft |
Source: | ||
| 11/20/2009 | Sold | $670,000$151/sqft |
Source: Agent Provided Report a problem | ||
Public tax history
| Year | Property taxes | Tax assessment |
|---|---|---|
| 2024 | $2,993 | $74,180 |
| 2023 | $2,993 +17.5% | $74,180 +17.2% |
| 2022 | $2,547 +18% | $63,300 +3.3% |
Find assessor info on the county website
Neighborhood: 35128
Nearby schools
GreatSchools rating
- 10/10Coosa Valley Elementary SchoolGrades: PK-4Distance: 1.9 mi
- NADuran SouthGrades: 7Distance: 4 mi
- 4/10Pell City High SchoolGrades: 9-12Distance: 4.7 mi
Schools provided by the listing agent
- Elementary: Coosa Valley
- Middle: Duran
- High: Pell City
Source: GALMLS. This data may not be complete. We recommend contacting the local school district to confirm school assignments for this home.
Get a cash offer in 3 minutes
Find out how much your home could sell for in as little as 3 minutes with a no-obligation cash offer.
Estimated market value$1,246,900
Get a cash offer in 3 minutes
Find out how much your home could sell for in as little as 3 minutes with a no-obligation cash offer.
Estimated market value
$1,246,900
