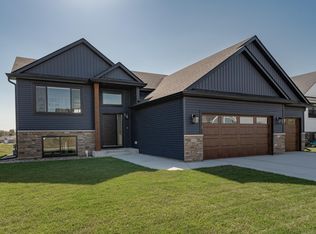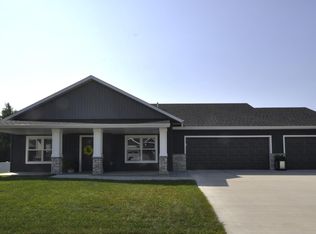Don't miss this amazing 6 bedroom 3 bath split in NW Rochester's newest subdivision. With 3200 finished square ft. this home has the space you have been looking for. Amenities include 2 fireplaces, subway tile back splash, granite tops, walk out basement andover sized three car garage. Located walking distance to the Douglas Trail and Gibbs Elementary school, this home is a must see!
This property is off market, which means it's not currently listed for sale or rent on Zillow. This may be different from what's available on other websites or public sources.

