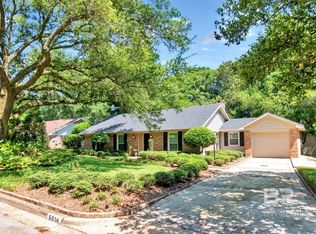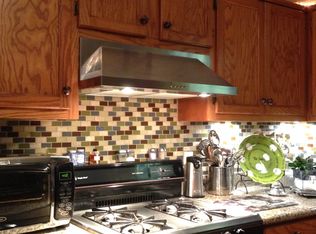Shopping, restaurants, entertainment, and the University of South Alabama are only minutes away from this spacious unique brick home. Pretty ground cover greets visitors at the curb and two huge oak trees provide a shady retreat for the Pennsylvania blue stone patio where morning coffee can be lingered over and enjoyed on cool mornings. Greet guests in the brick floored foyer and if formal entertaining is on the agenda, invite them into the formal living room on the left. This room would also make a great office if formal space is not required. Straight ahead from the foyer is an informal eating area and a step saver u-shaped kitchen with a gas stove, tile counter tops and a breakfast bar where folks can converse with the chef of the family. Just to the left of the kitchen is a formal dining room where festive meals will be lingered over and enjoyed. Step down one step into the family room where bookcases flank a large wood burning fireplace that is great for keeping the chill off on those rare cool Southern evenings. The wall mounted TV will remain and will be perfect for watching the game with family and friends. Off the family room is a sun porch with a built-in bench that provides a great space for a variety of activities. To the right off the foyer, new vinyl plank flooring leads to a guest bath that is convenient for guests and two guest bedrooms. At the end of the hall is the master bedroom complete with an en suite bath. One would think these rooms would encompass the entire home, but wait, there is more. Stairs from the informal eating area lead to two more bedrooms and a full bath. This would be a secluded haven for teens because one bedroom has a 5'6" x 4' alcove and the other bedroom has an 8' x 5'7" alcove. The second bedroom has a walk thru closet leading to a bonus area that could be a bedroom (a sixth bedroom), a sitting area, a computer room or whatever the imagination can concoct. The backyard has some new landscaping and a huge storage building
This property is off market, which means it's not currently listed for sale or rent on Zillow. This may be different from what's available on other websites or public sources.


