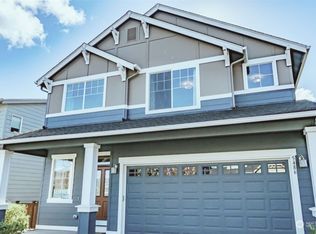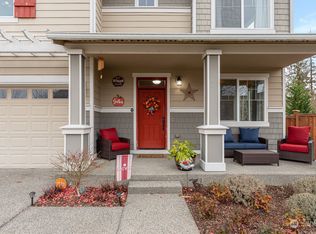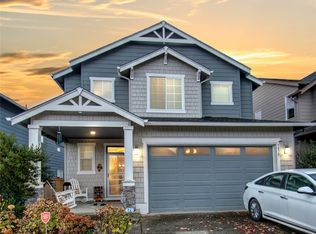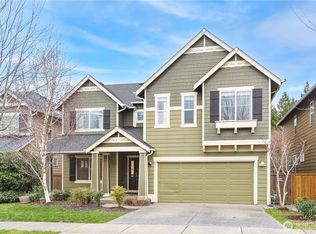Sold
Listed by:
James Edwards,
Redfin
Bought with: KG Realty
$559,000
5510 Razor Peak Drive, Mount Vernon, WA 98273
3beds
2,520sqft
Single Family Residence
Built in 2013
4,125.13 Square Feet Lot
$599,200 Zestimate®
$222/sqft
$3,250 Estimated rent
Home value
$599,200
$569,000 - $629,000
$3,250/mo
Zestimate® history
Loading...
Owner options
Explore your selling options
What's special
Welcome Skagit Highlands! This corner lot home perfectly placed w/ mountain views, privacy and plenty of space. This 3 bedroom + Bonus room home has a great layout. On the main floor is the open styled living, dining/kitchen area. The kitchen has a large island, granite countertops, SS appliances, large pantry w/ mudroom access to the garage. Living room boasts of large space & gas fireplace. Home has rich floors throughout w/ wall-to-wall carpet in the bedrooms. Upstairs are the bedrooms, bonus room/loft & laundry room. The bedrooms are spacious w/ large windows. The multi-use loft area could be game room/movie space & so much more! The huge primary bedroom has its own 5-piece bathroom & spacious walk-in closet! Come & see this home!
Zillow last checked: 8 hours ago
Listing updated: October 10, 2023 at 12:56pm
Listed by:
James Edwards,
Redfin
Bought with:
Olga Kovalevich, 133886
KG Realty
Source: NWMLS,MLS#: 2139467
Facts & features
Interior
Bedrooms & bathrooms
- Bedrooms: 3
- Bathrooms: 3
- Full bathrooms: 2
- 1/2 bathrooms: 1
Primary bedroom
- Level: Second
Bedroom
- Level: Second
Bedroom
- Level: Second
Bathroom full
- Level: Second
Bathroom full
- Level: Second
Other
- Level: Main
Dining room
- Level: Main
Entry hall
- Level: Main
Kitchen with eating space
- Level: Main
Living room
- Level: Main
Heating
- Fireplace(s), 90%+ High Efficiency, Forced Air
Cooling
- Central Air
Appliances
- Included: Dishwasher_, Dryer, GarbageDisposal_, Microwave_, Refrigerator_, StoveRange_, Washer, Dishwasher, Garbage Disposal, Microwave, Refrigerator, StoveRange
Features
- Ceiling Fan(s), Dining Room, Loft
- Flooring: Laminate, Vinyl, Carpet
- Windows: Double Pane/Storm Window
- Basement: None
- Number of fireplaces: 1
- Fireplace features: Gas, Lower Level: 1, Fireplace
Interior area
- Total structure area: 2,520
- Total interior livable area: 2,520 sqft
Property
Parking
- Total spaces: 2
- Parking features: Attached Garage
- Attached garage spaces: 2
Features
- Levels: Two
- Stories: 2
- Entry location: Main
- Patio & porch: Laminate, Wall to Wall Carpet, Ceiling Fan(s), Double Pane/Storm Window, Dining Room, Loft, Fireplace
- Has view: Yes
- View description: Mountain(s), Territorial
Lot
- Size: 4,125 sqft
- Features: Corner Lot, Curbs, Paved, Sidewalk, Athletic Court, Cabana/Gazebo, Cable TV, Fenced-Fully, Gas Available, High Speed Internet, Outbuildings, Patio
- Topography: Level,PartialSlope
- Residential vegetation: Garden Space
Details
- Parcel number: P127149
- Zoning description: Jurisdiction: City
- Special conditions: Standard
Construction
Type & style
- Home type: SingleFamily
- Architectural style: Northwest Contemporary
- Property subtype: Single Family Residence
Materials
- Cement Planked, Wood Products
- Foundation: Poured Concrete
- Roof: Composition
Condition
- Year built: 2013
Utilities & green energy
- Electric: Company: PSE
- Sewer: Sewer Connected, Company: City of Mt Vernon
- Water: Public, Company: Skagit PUD
- Utilities for property: Comcast
Community & neighborhood
Community
- Community features: CCRs, Park, Playground, Trail(s)
Location
- Region: Mount Vernon
- Subdivision: Mount Vernon
HOA & financial
HOA
- HOA fee: $55 monthly
- Association phone: 425-454-6404
Other
Other facts
- Listing terms: Cash Out,Conventional,FHA,VA Loan
- Cumulative days on market: 647 days
Price history
| Date | Event | Price |
|---|---|---|
| 10/10/2023 | Sold | $559,000$222/sqft |
Source: | ||
| 9/17/2023 | Pending sale | $559,000$222/sqft |
Source: | ||
| 8/3/2023 | Listed for sale | $559,000+24.9%$222/sqft |
Source: | ||
| 12/7/2020 | Sold | $447,500$178/sqft |
Source: | ||
| 11/4/2020 | Pending sale | $447,500$178/sqft |
Source: Keller Williams North Seattle #1664278 Report a problem | ||
Public tax history
| Year | Property taxes | Tax assessment |
|---|---|---|
| 2024 | $6,017 +4.8% | $568,400 +1.2% |
| 2023 | $5,740 +5.2% | $561,400 +6.5% |
| 2022 | $5,458 | $526,900 +17.5% |
Find assessor info on the county website
Neighborhood: 98273
Nearby schools
GreatSchools rating
- 4/10Harriet RowleyGrades: K-5Distance: 0.3 mi
- 3/10Mount Baker Middle SchoolGrades: 6-8Distance: 2.1 mi
- 4/10Mount Vernon High SchoolGrades: 9-12Distance: 2.6 mi
Get pre-qualified for a loan
At Zillow Home Loans, we can pre-qualify you in as little as 5 minutes with no impact to your credit score.An equal housing lender. NMLS #10287.



