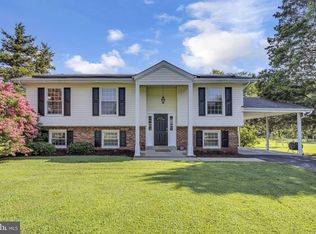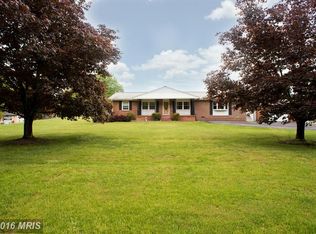Quiet neighbor consisting of 13 homes. Most of neighbors have been here for 10 years or more. No problems with break=ins or thefts.
This property is off market, which means it's not currently listed for sale or rent on Zillow. This may be different from what's available on other websites or public sources.


