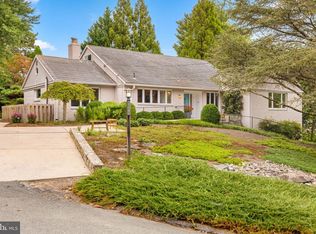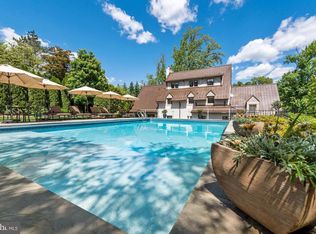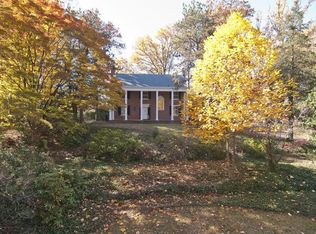Sold for $2,095,000
$2,095,000
5510 Pembroke Rd, Bethesda, MD 20817
6beds
4,398sqft
Single Family Residence
Built in 1959
0.3 Acres Lot
$2,092,900 Zestimate®
$476/sqft
$7,716 Estimated rent
Home value
$2,092,900
$1.93M - $2.28M
$7,716/mo
Zestimate® history
Loading...
Owner options
Explore your selling options
What's special
Are you looking for a new construction in Bethesda but you don't want to live on a street of houses worth several million dollars less than yours? I may have the solution for you... Welcome to 5510 Pembroke Road, a home whose quality SURPASSES that of new construction, located on a street where the average home value is approximately $6.8 MILLION and is walking distance to downtown Bethesda/Bethesda Row restaurants and shops, the Bethesda Metro and Sidwell Friends Lower School. Located in award winning Walt Whitman School District, the Niche rated number 1 public high school in Maryland, this home is quite possibly one of the most charming homes in Bethesda with its incredible curb appeal and white picket fence. With an interior that looks like it is directly out of a Pottery Barn magazine, this home features a chef's dream kitchen with all new Wolf and Sub Zero appliances, dual dishwashers, all under manufacture warranty. Open floor plan ideal for those who love to entertain with a combined indoor and outdoor seating for 45 guests! Dual master suite floor plan features gorgeous master suites on both the first and second floor, accommodating all living situations, to include multi-generational living. Backyard sanctuary features an enormous Azek deck, approximately 1200 square feet in total, with modern steel cable railings. Fully fenced in oversized lot ideal for children and/or dogs to play. Basement features a kids play room and a full in-law suite. HURRY! This one will NOT last long!
Zillow last checked: 8 hours ago
Listing updated: June 26, 2025 at 08:50am
Listed by:
Griselda McNeil 240-855-4593,
Keller Williams Capital Properties
Bought with:
Elizabeth Meltzer, SP200201926
Compass
Source: Bright MLS,MLS#: MDMC2175628
Facts & features
Interior
Bedrooms & bathrooms
- Bedrooms: 6
- Bathrooms: 5
- Full bathrooms: 4
- 1/2 bathrooms: 1
- Main level bathrooms: 2
- Main level bedrooms: 1
Basement
- Area: 1872
Heating
- Forced Air, Natural Gas
Cooling
- Central Air, Electric
Appliances
- Included: Dishwasher, Disposal, Dryer, Exhaust Fan, Microwave, Refrigerator, Cooktop, Washer, Gas Water Heater
Features
- Built-in Features, Family Room Off Kitchen, Formal/Separate Dining Room, Kitchen - Gourmet, Pantry, Primary Bath(s), Recessed Lighting, Upgraded Countertops, Dry Wall
- Flooring: Hardwood
- Windows: Double Hung, Energy Efficient
- Basement: Other
- Number of fireplaces: 2
- Fireplace features: Electric, Gas/Propane
Interior area
- Total structure area: 6,405
- Total interior livable area: 4,398 sqft
- Finished area above ground: 3,211
- Finished area below ground: 1,187
Property
Parking
- Total spaces: 2
- Parking features: Garage Faces Front, Attached
- Attached garage spaces: 2
- Details: Garage Sqft: 550
Accessibility
- Accessibility features: Other
Features
- Levels: Three
- Stories: 3
- Patio & porch: Patio
- Pool features: None
- Has view: Yes
- View description: Street, Trees/Woods
Lot
- Size: 0.30 Acres
- Features: Landscaped, Backs to Trees, Premium, Private, Secluded, Wooded
Details
- Additional structures: Above Grade, Below Grade
- Parcel number: 160700446286
- Zoning: R90
- Special conditions: Standard
Construction
Type & style
- Home type: SingleFamily
- Architectural style: Colonial
- Property subtype: Single Family Residence
Materials
- Brick
- Foundation: Concrete Perimeter
Condition
- New construction: No
- Year built: 1959
Utilities & green energy
- Sewer: Public Sewer
- Water: Public
Community & neighborhood
Security
- Security features: Electric Alarm
Location
- Region: Bethesda
- Subdivision: Bradley Hills
Other
Other facts
- Listing agreement: Exclusive Right To Sell
- Ownership: Fee Simple
Price history
| Date | Event | Price |
|---|---|---|
| 6/6/2025 | Sold | $2,095,000$476/sqft |
Source: | ||
| 5/10/2025 | Contingent | $2,095,000$476/sqft |
Source: | ||
| 5/7/2025 | Price change | $2,095,000-8.7%$476/sqft |
Source: | ||
| 4/25/2025 | Price change | $2,295,000-8.2%$522/sqft |
Source: | ||
| 4/16/2025 | Listed for sale | $2,500,000+42%$568/sqft |
Source: | ||
Public tax history
| Year | Property taxes | Tax assessment |
|---|---|---|
| 2025 | $18,069 +18% | $1,498,500 +12.7% |
| 2024 | $15,310 +0.9% | $1,329,900 +1% |
| 2023 | $15,169 +5.5% | $1,316,500 +1% |
Find assessor info on the county website
Neighborhood: 20817
Nearby schools
GreatSchools rating
- 9/10Bradley Hills Elementary SchoolGrades: K-5Distance: 1.6 mi
- 10/10Thomas W. Pyle Middle SchoolGrades: 6-8Distance: 1.3 mi
- 9/10Walt Whitman High SchoolGrades: 9-12Distance: 1 mi
Schools provided by the listing agent
- Elementary: Bradley Hills
- Middle: Thomas W. Pyle
- High: Walt Whitman
- District: Montgomery County Public Schools
Source: Bright MLS. This data may not be complete. We recommend contacting the local school district to confirm school assignments for this home.


