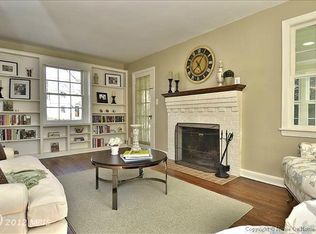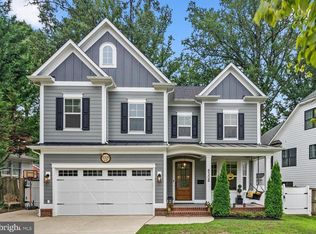Sold for $2,305,000
$2,305,000
5510 Northfield Rd, Bethesda, MD 20817
6beds
5,265sqft
Single Family Residence
Built in 2016
7,554 Square Feet Lot
$2,391,600 Zestimate®
$438/sqft
$7,575 Estimated rent
Home value
$2,391,600
$2.25M - $2.56M
$7,575/mo
Zestimate® history
Loading...
Owner options
Explore your selling options
What's special
This remarkable Contemporary Craftsman home in a top-tier location within minutes of downtown Bethesda boasts an open-concept layout, perfect for casual living or easy entertaining with bright white and gray color schemes accented with high ceilings and superb lighting. Main level highlights include contiguous living and dining rooms to accommodate all your hosting endeavors, beautiful wood floors, crown molding, a private office, powder room, mudroom with built-in bench and storage, gourmet two-tone chef’s kitchen with white floor-to-ceiling cabinetry and a gray oversized island and top of the line appliances, separate breakfast area, butler’s pantry, walk-in pantry, family room with gas fireplace and coffered ceiling located off the kitchen overlooking the private patio and backyard. The upper level highlights the primary owner’s suite with tray ceiling, two walk-in closets, and a spa-like en-suite bathroom, two spacious bedrooms connected by a Jack and Jill bathroom, a fourth bedroom with en-suite bathroom, laundry with side-by-side washer and dryer, custom cabinetry and sink and a flexible space that can accommodate many different purposes. The loft level highlights another family spacious area, the private fifth bedroom, and a full bathroom. The lower level highlights an expansive recreation room with walk-up stairs to the backyard, a fitness studio, the sixth bedroom, a full bathroom, and storage space. The property is completed by a captivating front porch, rear patio, fully fenced backyard, a 2-car garage, and a 2-car driveway. Whitman School District. Just minutes from downtown Bethesda, Bethesda Row, the Bethesda Metro, a block to the Ride-On bus, Greenwich Neighborhood Park, NIH, Suburban Hospital, and Walter Reed National Military Medical Center. Bike or walk on the many convenient trails and paths right outside your front door. Conveniently located to major commuter routes for an easy commute to DC and VA. Some photos have been virtually staged.
Zillow last checked: 8 hours ago
Listing updated: June 10, 2023 at 01:29am
Listed by:
Cintia Coleman 301-996-4822,
Pearson Smith Realty, LLC
Bought with:
Tyler Tilghman, 5016080
TTR Sotheby's International Realty
Source: Bright MLS,MLS#: MDMC2090240
Facts & features
Interior
Bedrooms & bathrooms
- Bedrooms: 6
- Bathrooms: 6
- Full bathrooms: 5
- 1/2 bathrooms: 1
- Main level bathrooms: 1
Basement
- Area: 1590
Heating
- Forced Air, Natural Gas
Cooling
- Zoned, Central Air, Electric
Appliances
- Included: Microwave, Built-In Range, Dishwasher, Disposal, Dryer, Humidifier, Oven/Range - Gas, Range Hood, Refrigerator, Stainless Steel Appliance(s), Washer, Water Heater, Gas Water Heater
- Laundry: Upper Level
Features
- Butlers Pantry, Crown Molding, Family Room Off Kitchen, Open Floorplan, Kitchen - Gourmet, Kitchen Island, Kitchen - Table Space, Pantry, Recessed Lighting, Soaking Tub, Upgraded Countertops, Walk-In Closet(s)
- Flooring: Wood
- Basement: Finished,Heated,Improved,Interior Entry,Sump Pump,Walk-Out Access,Windows,Exterior Entry
- Number of fireplaces: 1
- Fireplace features: Gas/Propane, Screen
Interior area
- Total structure area: 5,658
- Total interior livable area: 5,265 sqft
- Finished area above ground: 4,068
- Finished area below ground: 1,197
Property
Parking
- Total spaces: 4
- Parking features: Garage Faces Front, Garage Door Opener, Inside Entrance, Attached, Driveway
- Attached garage spaces: 2
- Uncovered spaces: 2
Accessibility
- Accessibility features: None
Features
- Levels: Four
- Stories: 4
- Patio & porch: Patio
- Pool features: None
Lot
- Size: 7,554 sqft
Details
- Additional structures: Above Grade, Below Grade
- Parcel number: 160700495776
- Zoning: R60
- Special conditions: Standard
Construction
Type & style
- Home type: SingleFamily
- Architectural style: Craftsman
- Property subtype: Single Family Residence
Materials
- Stone, HardiPlank Type
- Foundation: Other
- Roof: Architectural Shingle
Condition
- Excellent
- New construction: No
- Year built: 2016
Utilities & green energy
- Sewer: Public Sewer
- Water: Public
Community & neighborhood
Security
- Security features: Fire Sprinkler System
Location
- Region: Bethesda
- Subdivision: Greenwich Forest
Other
Other facts
- Listing agreement: Exclusive Right To Sell
- Ownership: Fee Simple
Price history
| Date | Event | Price |
|---|---|---|
| 6/9/2023 | Sold | $2,305,000-2.7%$438/sqft |
Source: | ||
| 5/24/2023 | Pending sale | $2,370,000$450/sqft |
Source: | ||
| 5/4/2023 | Listed for sale | $2,370,000+34.7%$450/sqft |
Source: | ||
| 1/23/2017 | Sold | $1,760,000-2.2%$334/sqft |
Source: Public Record Report a problem | ||
| 11/15/2016 | Pending sale | $1,799,000$342/sqft |
Source: Long & Foster Real Estate, Inc. #MC9763473 Report a problem | ||
Public tax history
Tax history is unavailable.
Find assessor info on the county website
Neighborhood: 20817
Nearby schools
GreatSchools rating
- 9/10Bradley Hills Elementary SchoolGrades: K-5Distance: 0.5 mi
- 10/10Thomas W. Pyle Middle SchoolGrades: 6-8Distance: 1 mi
- 9/10Walt Whitman High SchoolGrades: 9-12Distance: 1.2 mi
Schools provided by the listing agent
- Elementary: Bradley Hills
- Middle: Thomas W. Pyle
- High: Walt Whitman
- District: Montgomery County Public Schools
Source: Bright MLS. This data may not be complete. We recommend contacting the local school district to confirm school assignments for this home.

