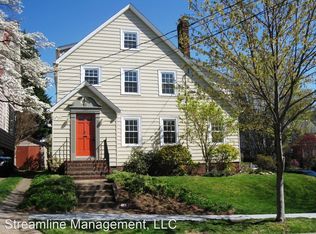Sold for $1,695,000 on 08/18/23
$1,695,000
5510 Nevada Ave NW, Washington, DC 20015
5beds
3,229sqft
Single Family Residence
Built in 1929
5,934 Square Feet Lot
$1,762,000 Zestimate®
$525/sqft
$6,343 Estimated rent
Home value
$1,762,000
$1.64M - $1.89M
$6,343/mo
Zestimate® history
Loading...
Owner options
Explore your selling options
What's special
This is it! Your totally turn-key home packing some serious punch. 5 beds | 4 full baths | Four finished levels| Deep rear yard | Garage. Located in the sweet spot within the Chevy Chase neighborhood between Connecticut Avenue and Lafayette Pointer Park and Lafayette Elementary School. The first level features a gracious entry, a home office with built-ins, a large living room with a fireplace, a dining room, and a completely renovated gourmet kitchen (with a large pantry). The kitchen/dining space flows nicely onto the screened porch and an extraordinary rear yard perfect for dining al fresco, entertaining friends, or a nightly soccer game. The second level offers four large bedrooms and two full baths, both of which are renovated to perfection. The private primary suite is located on the top level of the home and feels like a true escape, with a luxurious, double vanity bath, walk-in closet, and laundry. The lower level is perfect for play or watching sports on Sunday, and could even function as an au-pair suite. There is another full bath on this level as well as the second laundry closet and a huge storage room with access to the rear yard. This home offers tons of flexibility!
Zillow last checked: 8 hours ago
Listing updated: August 18, 2023 at 04:50am
Listed by:
Pamela Wye 202-320-4169,
Compass
Bought with:
Cheryl Kurss, 0225193039
Compass
Source: Bright MLS,MLS#: DCDC2102884
Facts & features
Interior
Bedrooms & bathrooms
- Bedrooms: 5
- Bathrooms: 4
- Full bathrooms: 4
Basement
- Area: 902
Heating
- Radiator, Natural Gas
Cooling
- Central Air, Electric
Appliances
- Included: Microwave, Built-In Range, Dishwasher, Disposal, Dryer, Exhaust Fan, Oven/Range - Gas, Range Hood, Refrigerator, Stainless Steel Appliance(s), Washer, Gas Water Heater
- Laundry: In Basement, Upper Level
Features
- Attic, Built-in Features, Crown Molding, Floor Plan - Traditional, Formal/Separate Dining Room, Kitchen - Gourmet, Primary Bath(s), Bathroom - Stall Shower, Bathroom - Tub Shower, Walk-In Closet(s), High Ceilings
- Flooring: Hardwood, Wood
- Basement: Finished,Rear Entrance
- Number of fireplaces: 1
- Fireplace features: Wood Burning, Mantel(s)
Interior area
- Total structure area: 3,329
- Total interior livable area: 3,229 sqft
- Finished area above ground: 2,427
- Finished area below ground: 802
Property
Parking
- Total spaces: 1
- Parking features: Garage Faces Rear, Detached
- Garage spaces: 1
Accessibility
- Accessibility features: None
Features
- Levels: Four
- Stories: 4
- Pool features: None
- Has view: Yes
- View description: Garden
Lot
- Size: 5,934 sqft
- Features: Premium, Rear Yard, Urban Land-Manor-Glenelg
Details
- Additional structures: Above Grade, Below Grade
- Parcel number: 1994//0011
- Zoning: R-1-B
- Special conditions: Standard
Construction
Type & style
- Home type: SingleFamily
- Architectural style: Colonial
- Property subtype: Single Family Residence
Materials
- Brick, Vinyl Siding
- Foundation: Slab
Condition
- Excellent
- New construction: No
- Year built: 1929
Utilities & green energy
- Sewer: Public Sewer
- Water: Public
Community & neighborhood
Location
- Region: Washington
- Subdivision: Chevy Chase
Other
Other facts
- Listing agreement: Exclusive Right To Sell
- Listing terms: Cash,Conventional,Other
- Ownership: Fee Simple
Price history
| Date | Event | Price |
|---|---|---|
| 8/18/2023 | Sold | $1,695,000$525/sqft |
Source: | ||
| 7/19/2023 | Pending sale | $1,695,000$525/sqft |
Source: | ||
| 7/13/2023 | Listed for sale | $1,695,000+38.9%$525/sqft |
Source: | ||
| 6/19/2019 | Sold | $1,220,000+3%$378/sqft |
Source: Public Record | ||
| 5/15/2019 | Listed for sale | $1,185,000$367/sqft |
Source: Compass #DCDC426740 | ||
Public tax history
| Year | Property taxes | Tax assessment |
|---|---|---|
| 2025 | $13,079 +9.8% | $1,652,760 +11% |
| 2024 | $11,914 -2.3% | $1,488,680 +3.7% |
| 2023 | $12,196 +7.1% | $1,434,880 +7.1% |
Find assessor info on the county website
Neighborhood: Chevy Chase
Nearby schools
GreatSchools rating
- 9/10Lafayette Elementary SchoolGrades: PK-5Distance: 0.2 mi
- 9/10Deal Middle SchoolGrades: 6-8Distance: 0.8 mi
- 7/10Jackson-Reed High SchoolGrades: 9-12Distance: 1 mi
Schools provided by the listing agent
- Elementary: Lafayette
- Middle: Deal
- High: Jackson-reed
- District: District Of Columbia Public Schools
Source: Bright MLS. This data may not be complete. We recommend contacting the local school district to confirm school assignments for this home.

Get pre-qualified for a loan
At Zillow Home Loans, we can pre-qualify you in as little as 5 minutes with no impact to your credit score.An equal housing lender. NMLS #10287.
Sell for more on Zillow
Get a free Zillow Showcase℠ listing and you could sell for .
$1,762,000
2% more+ $35,240
With Zillow Showcase(estimated)
$1,797,240