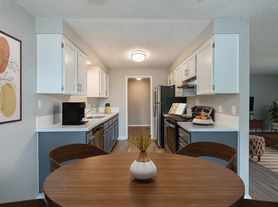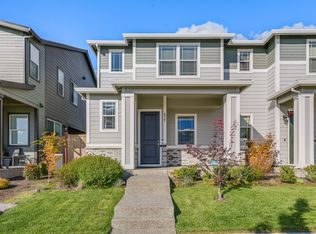Charming 3 Bedroom, 2 Bathroom with a Fenced Backyard, a 2 Car Garage and on a Cul-De-Sac!
Property Description:
Welcome to this charming 3-bedroom, 2-bathroom home located in the vibrant city of Portland, OR. This property boasts a variety of amenities that cater to a comfortable and convenient lifestyle. The house features a spacious backyard, perfect for outdoor activities, and a fenced area for added privacy. The 2-car garage provides ample space for parking and storage. Situated on a cul-de-sac, this home offers a sense of community and security. Inside, you'll find a cozy wood-burning fireplace, perfect for those chilly evenings. The house also features beautiful wood floors and laminate flooring, adding a touch of elegance to the space. The kitchen is equipped with a pantry and an eating bar, making meal preparation and dining a breeze. The property also includes raised beds for gardening enthusiasts, a tool shed for extra storage, and a deck for outdoor relaxation. Ceiling fans and wall carpet add to the comfort and aesthetic appeal of the home. This house is a perfect blend of functionality and style, making it a great choice for your next home.
*Note: A new range (stove) is on order to replace the current appliance.
Beds/Baths: 3 Beds, 2 Baths
Sqft: 1,578
Rent: $2,695
Security Deposit: $2,695
Date Posted: 09/24/2025
Lease Terms: Flexible
Utilities & Maintenance:
Utilities paid by tenant: Water/Sewer, Garbage, Electricity, Gas, Internet/TV
Utilities paid by owner: N/A
Landscaping maintained by: By tenant
Pet Policy:
Pet Details: Dogs Large & Small and Cats
Pets allowed with conditional approval after screening
Pet rent: $35$75/month per pet
Pet deposit: $300 per pet (pending approval)
Create pet profiles at: https
longstreet. Pet profiles required from ALL applicants for consideration
Smoking Policy: No Smoking
Amenities Include:
Backyard, Fenced Backyard, Ceiling Fans, Wall Carpet, Wood Floors, Eating Bar, Pantry, 2 Car, Garage, Deck On Cul-De-Sac, Raised Beds, Tool Shed, Laminate Flooring
Appliances Included:
Dishwasher, Garbage Disposal, Gas, Range, Refrigerator, Washer/Dryer
Fees & Important Info:
Application Fee: $58 per applicant & co-signer over 18
Not applicable for non-financially responsible applicants in City of Portland
Late fee: $100
Security deposit due within 24 hours of approval
Lease Termination Fee: Early termination of lease will be charged as a fee equal to 1.5 times the monthly rent OR Actual Damages, to be determined by the landlord.
Liability Insurance: $100K policy required (included in RBP or provided by tenant)
RBP Fee: $39.95/month (includes insurance) or $29.95/month (if tenant provides insurance)
Additional Notes:
Must take possession within 2 weeks of approval or available date
Unit is NOT an Accessible Dwelling Unit
Group showings may be conducted
Square footage is approximate; info deemed reliable but not guaranteed
Property rented as shown; no upgrades unless in writing
3D Tour Link:
Schedule a Viewing or Apply Here:
com/rental-search/
Questions?
Screening Criteria:
Amenities: backyard, 2 car garage, driveway, central ac, fenced backyard, on cul-de-sac, wood burning fireplace, raised beds, wood floors, pantry, tool shed, laminate flooring, deck, eating bar, ceiling fans, wall carpet
House for rent
$2,695/mo
5510 NW Innisbrook Pl, Portland, OR 97229
3beds
1,578sqft
Price may not include required fees and charges.
Single family residence
Available now
Cats, dogs OK
-- A/C
-- Laundry
-- Parking
-- Heating
What's special
Wood-burning fireplaceFenced areaSpacious backyardRaised bedsOn cul-de-sacWood floorsCeiling fans
- 27 days |
- -- |
- -- |
The City of Portland requires a notice to applicants of the Portland Housing Bureau’s Statement of Applicant Rights. Additionally, Portland requires a notice to applicants relating to a Tenant’s right to request a Modification or Accommodation.
Travel times
Looking to buy when your lease ends?
Get a special Zillow offer on an account designed to grow your down payment. Save faster with up to a 6% match & an industry leading APY.
Offer exclusive to Foyer+; Terms apply. Details on landing page.
Facts & features
Interior
Bedrooms & bathrooms
- Bedrooms: 3
- Bathrooms: 2
- Full bathrooms: 2
Interior area
- Total interior livable area: 1,578 sqft
Video & virtual tour
Property
Parking
- Details: Contact manager
Features
- Patio & porch: Deck
Details
- Parcel number: 1N224BC00500
Construction
Type & style
- Home type: SingleFamily
- Property subtype: Single Family Residence
Community & HOA
Location
- Region: Portland
Financial & listing details
- Lease term: Contact For Details
Price history
| Date | Event | Price |
|---|---|---|
| 10/21/2025 | Price change | $2,695-3.6%$2/sqft |
Source: Zillow Rentals | ||
| 9/26/2025 | Listed for rent | $2,795+75.2%$2/sqft |
Source: Zillow Rentals | ||
| 3/29/2022 | Sold | $550,000+4.8%$349/sqft |
Source: | ||
| 3/11/2022 | Pending sale | $525,000$333/sqft |
Source: | ||
| 3/7/2022 | Listing removed | -- |
Source: John L Scott Real Estate | ||

