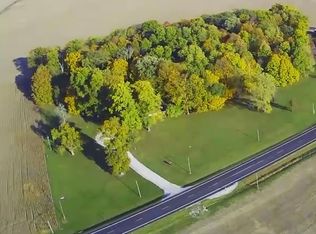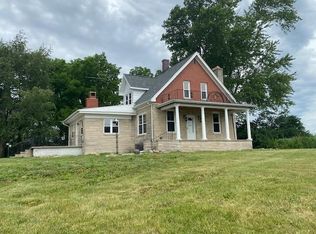One Owner Sprawling Ranch on 5.43 Acres of gorgeous wooded setting in Oak Hill School District! Awesome Apartment Style Addition built 6 years ago and is ideally suited for separate living quarters. There are 3 Bedrooms & 3.5 Baths. Foyer Entry, Formal Living Room, Formal Dining Room, Separate Family Room. Kitchen has been fully remodeled within last couple years with brand new cabinetry, back splash, & all appliances that remain. Natural Hardwood Flooring throughout home under all carpeting. Brand New Roof in process of being installed November 2019. New Replacement Windows throughout. 2 Car Attached Garage plus 27x40 Pole Building w/ concrete floor & electricity. Composite Style Decking overlooks rear yard. Superb Setting! Great Opportunity for new ownership awaits!
This property is off market, which means it's not currently listed for sale or rent on Zillow. This may be different from what's available on other websites or public sources.


