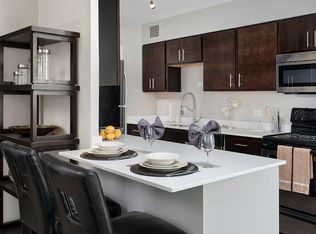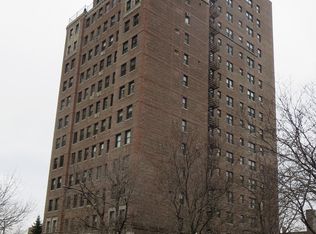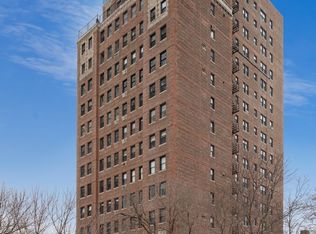Closed
$445,000
5510 N Sheridan Rd APT 2B, Chicago, IL 60640
3beds
2,200sqft
Condominium, Single Family Residence
Built in 1927
-- sqft lot
$507,500 Zestimate®
$202/sqft
$3,886 Estimated rent
Home value
$507,500
$472,000 - $548,000
$3,886/mo
Zestimate® history
Loading...
Owner options
Explore your selling options
What's special
Elegant vintage home in The Renaissance, a historically and architecturally significant elevator building on the National Register of Historic places. Approximately 2200SF, beautifully refinished hardwood floors, extra large rooms, spacious foyer and gallery. Sunny and bright eat-in kitchen with two pantries, banquette, quartz countertops. Elegant lobby, only two units per floor. Convenient east Edgewater location near Foster and Hollywood beaches, the park, Mariano's, Whole Foods, highly rated Goudy elementary school, and Andersonville. Pets OK. Outside parking available immediately $75 month, wait list for garage $110 month, free guest parking. Easy access to CTA and express buses to downtown. Bike room and private storage locker. Building has two private gardens with grills and seating areas. Well managed building, Click on 'additional information' for floor plan. Truly a lovely home!
Zillow last checked: 8 hours ago
Listing updated: November 22, 2023 at 12:00am
Listing courtesy of:
Edward Watts 847-910-9595,
Jameson Sotheby's International Realty
Bought with:
Sheryl Watkins
Baird & Warner
Source: MRED as distributed by MLS GRID,MLS#: 11889504
Facts & features
Interior
Bedrooms & bathrooms
- Bedrooms: 3
- Bathrooms: 2
- Full bathrooms: 2
Primary bedroom
- Features: Flooring (Hardwood), Bathroom (Full)
- Level: Main
- Area: 220 Square Feet
- Dimensions: 20X11
Bedroom 2
- Features: Flooring (Hardwood)
- Level: Main
- Area: 192 Square Feet
- Dimensions: 16X12
Bedroom 3
- Features: Flooring (Hardwood)
- Level: Main
- Area: 100 Square Feet
- Dimensions: 10X10
Dining room
- Level: Main
- Area: 280 Square Feet
- Dimensions: 20X14
Foyer
- Features: Flooring (Hardwood)
- Level: Main
- Area: 55 Square Feet
- Dimensions: 11X5
Other
- Features: Flooring (Hardwood)
- Level: Main
- Area: 96 Square Feet
- Dimensions: 16X6
Kitchen
- Features: Kitchen (Eating Area-Table Space, Pantry-Butler, Pantry-Walk-in)
- Level: Main
- Area: 135 Square Feet
- Dimensions: 15X9
Living room
- Features: Flooring (Hardwood)
- Level: Main
- Area: 390 Square Feet
- Dimensions: 26X15
Heating
- Radiator(s)
Cooling
- Wall Unit(s)
Appliances
- Included: Range, Microwave, Dishwasher, Refrigerator
- Laundry: Common Area
Features
- Flooring: Hardwood
- Basement: None
- Number of fireplaces: 1
- Fireplace features: Decorative, Living Room
Interior area
- Total structure area: 0
- Total interior livable area: 2,200 sqft
Property
Parking
- Total spaces: 3
- Parking features: On Site, Leased, Attached, Guest, Garage
- Attached garage spaces: 1
Accessibility
- Accessibility features: No Disability Access
Details
- Parcel number: 14082020171002
- Special conditions: None
Construction
Type & style
- Home type: Condo
- Property subtype: Condominium, Single Family Residence
Materials
- Brick
Condition
- New construction: No
- Year built: 1927
Utilities & green energy
- Sewer: Public Sewer
- Water: Public
Community & neighborhood
Location
- Region: Chicago
HOA & financial
HOA
- Has HOA: Yes
- HOA fee: $1,305 monthly
- Amenities included: Coin Laundry, Elevator(s), Storage, On Site Manager/Engineer
- Services included: Heat, Water, Insurance, Cable TV, Exterior Maintenance, Lawn Care, Scavenger, Snow Removal, Internet
Other
Other facts
- Listing terms: Cash
- Ownership: Condo
Price history
| Date | Event | Price |
|---|---|---|
| 11/20/2023 | Sold | $445,000$202/sqft |
Source: | ||
| 10/6/2023 | Pending sale | $445,000$202/sqft |
Source: | ||
| 9/24/2023 | Contingent | $445,000$202/sqft |
Source: | ||
| 9/20/2023 | Listed for sale | $445,000+43.5%$202/sqft |
Source: | ||
| 12/20/2018 | Sold | $310,000-10.1%$141/sqft |
Source: | ||
Public tax history
| Year | Property taxes | Tax assessment |
|---|---|---|
| 2023 | $6,752 +2.6% | $32,003 |
| 2022 | $6,582 +2.3% | $32,003 |
| 2021 | $6,435 +5% | $32,003 +16.4% |
Find assessor info on the county website
Neighborhood: Edgewater
Nearby schools
GreatSchools rating
- 3/10Goudy Technology AcademyGrades: PK-8Distance: 0.5 mi
- 4/10Senn High SchoolGrades: 9-12Distance: 0.7 mi
Schools provided by the listing agent
- Elementary: Goudy Elementary School
- Middle: Goudy Elementary School
- High: Senn High School
- District: 299
Source: MRED as distributed by MLS GRID. This data may not be complete. We recommend contacting the local school district to confirm school assignments for this home.
Get a cash offer in 3 minutes
Find out how much your home could sell for in as little as 3 minutes with a no-obligation cash offer.
Estimated market value$507,500
Get a cash offer in 3 minutes
Find out how much your home could sell for in as little as 3 minutes with a no-obligation cash offer.
Estimated market value
$507,500


