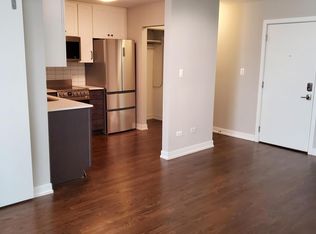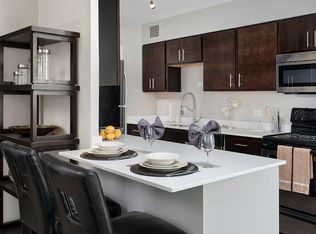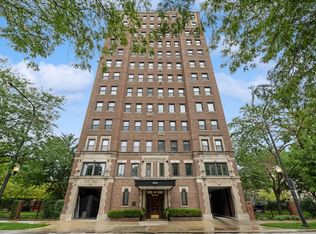Closed
$689,000
5510 N Sheridan Rd APT 17B, Chicago, IL 60640
3beds
1,700sqft
Condominium, Single Family Residence
Built in 1929
-- sqft lot
$721,400 Zestimate®
$405/sqft
$3,415 Estimated rent
Home value
$721,400
$685,000 - $757,000
$3,415/mo
Zestimate® history
Loading...
Owner options
Explore your selling options
What's special
DO NOT miss this rare opportunity at The Renaissance in Edgewater. This home is one of only 4 in the building with a private terrace. Enjoy forever views of Lake Michigan, the Edgewater Beach Gardens and the lake park. Residence 17B is an elegantly renovated, 3 bedroom, 2 bathroom ~1700 square foot home with sunny East, West and South exposures. Vintage fans will love all the master crafted millwork throughout. The home features a great layout with a large, East facing living/dining room that is optimal for entertaining. From the living room, walk out to your tranquil space overlooking the lake. The spacious, island kitchen boasts custom cabinetry, granite counters, abundant pantry spaces and a dry bar with display cabinets. The large space could be used as both additional dining or as the owners do now, as a family room/TV space. There are all stainless steel appliances and beautiful coffered ceilings. The primary bedroom suite has custom built ins and loads of closet space. The primary bathroom has timeless Carrera marble finishes, a crisp white vanity, a jetted tub, rain shower head and glass enclosure. The 2nd bedroom is also very large with a walk in closet and a marble finished ensuite bathroom. Facing South, this room has an unobstructed city view and gets amazing afternoon sunlight. The 3rd bedroom makes a perfect home office or guest bedroom. There are richly stained oak floors and custom blinds throughout. Painted en trend light grey, this meticulously maintained home is truly move in ready. On the National Register of Historical Places, the building is a gem in the city. With a handsome lobby, private manicured gardens and onsite parking (outdoor and indoor), a top floor community room and terrace, extra storage and guest parking, this building has it all. The location is 2nd to very few. It's just steps to the lake and park, the Red line, the Bryn Mawr historical district, casual and fine dining, shops, cafes, grocery and so much more. Call today.
Zillow last checked: 8 hours ago
Listing updated: February 01, 2023 at 01:25pm
Listing courtesy of:
Steven Acoba, ABR,CRS 773-800-9107,
Keller Williams Preferred Realty
Bought with:
Leonard Benefico
Dream Town Real Estate
Source: MRED as distributed by MLS GRID,MLS#: 11664632
Facts & features
Interior
Bedrooms & bathrooms
- Bedrooms: 3
- Bathrooms: 2
- Full bathrooms: 2
Primary bedroom
- Features: Flooring (Hardwood), Window Treatments (Blinds), Bathroom (Full)
- Level: Main
- Area: 208 Square Feet
- Dimensions: 16X13
Bedroom 2
- Features: Flooring (Hardwood), Window Treatments (Blinds)
- Level: Main
- Area: 168 Square Feet
- Dimensions: 14X12
Bedroom 3
- Features: Flooring (Hardwood), Window Treatments (Blinds)
- Level: Main
- Area: 80 Square Feet
- Dimensions: 10X8
Dining room
- Features: Flooring (Hardwood), Window Treatments (Blinds)
- Level: Main
- Dimensions: COMBO
Kitchen
- Features: Kitchen (Eating Area-Table Space, Island, Custom Cabinetry, Granite Counters, Updated Kitchen), Flooring (Hardwood)
- Level: Main
- Area: 342 Square Feet
- Dimensions: 19X18
Living room
- Features: Flooring (Hardwood), Window Treatments (Blinds)
- Level: Main
- Area: 378 Square Feet
- Dimensions: 27X14
Other
- Features: Flooring (Stone)
- Level: Main
- Area: 160 Square Feet
- Dimensions: 16X10
Heating
- Steam, Radiator(s)
Cooling
- Small Duct High Velocity
Appliances
- Included: Double Oven, Range, Microwave, Dishwasher, Refrigerator
- Laundry: Washer Hookup, Electric Dryer Hookup, In Bathroom
Features
- 1st Floor Bedroom, 1st Floor Full Bath, Storage
- Flooring: Hardwood
- Windows: Screens
- Basement: Finished,Full
- Number of fireplaces: 1
- Fireplace features: Decorative, Living Room
- Common walls with other units/homes: End Unit
Interior area
- Total structure area: 0
- Total interior livable area: 1,700 sqft
Property
Parking
- Total spaces: 2
- Parking features: Concrete, Garage Door Opener, Garage, On Site, Leased, Attached, Unassigned, Off Alley, Off Street, Guest, Driveway
- Attached garage spaces: 1
- Has uncovered spaces: Yes
Accessibility
- Accessibility features: No Disability Access
Features
- Patio & porch: Roof Deck, Deck, Patio
- Exterior features: Outdoor Grill
- Fencing: Fenced
- Has view: Yes
- View description: Water
- Water view: Water
Lot
- Features: Corner Lot, Landscaped
Details
- Parcel number: 14082020171030
- Special conditions: List Broker Must Accompany
- Other equipment: TV-Cable
Construction
Type & style
- Home type: Condo
- Property subtype: Condominium, Single Family Residence
Materials
- Brick, Stone
- Foundation: Concrete Perimeter
- Roof: Tar/Gravel
Condition
- New construction: No
- Year built: 1929
Details
- Builder model: 3BR/2BTH
Utilities & green energy
- Electric: 100 Amp Service
- Sewer: Public Sewer
- Water: Lake Michigan
- Utilities for property: Cable Available
Community & neighborhood
Community
- Community features: Park
Location
- Region: Chicago
- Subdivision: Renaissance
HOA & financial
HOA
- Has HOA: Yes
- HOA fee: $1,441 monthly
- Amenities included: Bike Room/Bike Trails, Coin Laundry, Elevator(s), Storage, On Site Manager/Engineer, Park, Party Room, Security Door Lock(s), Service Elevator(s), Intercom
- Services included: Heat, Water, Insurance, Security, Cable TV, Exterior Maintenance, Lawn Care, Scavenger, Snow Removal, Other, Internet
Other
Other facts
- Listing terms: Cash
- Ownership: Condo
Price history
| Date | Event | Price |
|---|---|---|
| 1/30/2023 | Sold | $689,000-1.4%$405/sqft |
Source: | ||
| 11/10/2022 | Contingent | $699,000$411/sqft |
Source: | ||
| 11/1/2022 | Listed for sale | $699,000+133%$411/sqft |
Source: | ||
| 3/2/2018 | Sold | $300,000-3.2%$176/sqft |
Source: Public Record | ||
| 1/17/2018 | Pending sale | $309,900$182/sqft |
Source: Re/Max Cityview #09780905 | ||
Public tax history
| Year | Property taxes | Tax assessment |
|---|---|---|
| 2023 | $6,056 +3.3% | $34,669 |
| 2022 | $5,865 +1.7% | $34,669 |
| 2021 | $5,766 +5% | $34,669 +14.7% |
Find assessor info on the county website
Neighborhood: Edgewater
Nearby schools
GreatSchools rating
- 3/10Goudy Technology AcademyGrades: PK-8Distance: 0.5 mi
- 4/10Senn High SchoolGrades: 9-12Distance: 0.7 mi
Schools provided by the listing agent
- High: Senn High School
- District: 299
Source: MRED as distributed by MLS GRID. This data may not be complete. We recommend contacting the local school district to confirm school assignments for this home.

Get pre-qualified for a loan
At Zillow Home Loans, we can pre-qualify you in as little as 5 minutes with no impact to your credit score.An equal housing lender. NMLS #10287.
Sell for more on Zillow
Get a free Zillow Showcase℠ listing and you could sell for .
$721,400
2% more+ $14,428
With Zillow Showcase(estimated)
$735,828

