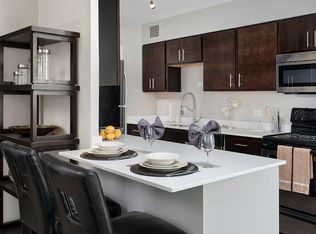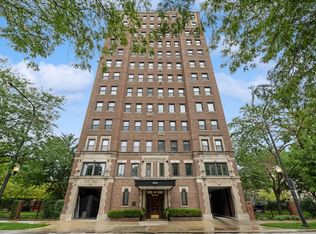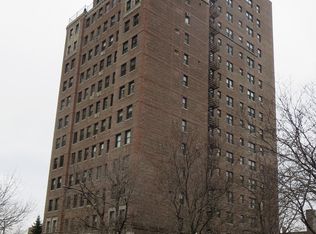Sold for $689,000 on 01/31/23
$689,000
5510 N Sheridan Rd APT 16B, Chicago, IL 60640
3beds
2baths
2,000sqft
Condo
Built in 1929
-- sqft lot
$726,900 Zestimate®
$345/sqft
$3,627 Estimated rent
Home value
$726,900
$669,000 - $792,000
$3,627/mo
Zestimate® history
Loading...
Owner options
Explore your selling options
What's special
The Renaissance – One of Chicago's finest vintage high rise - Listed on the National Registry of Historic Properties. Unit 17B – This is the building's crown-jewel unit. It is a 200 SF floor plan plus the 300 SF Terrace overlooking Lincoln Park, the Lake & Downtown. The Foyer & Gallery lead to the Formal Living/Dining Room with decorative fireplace. The east facing 30'X10' Terrace is perfect for grilling and entertaining. The Great Room is at the center of the home with an updated Kitchen, Breakfast Island, Built-In cabinets & Desk & Paneled Ceiling. The Master Bedroom Suite has a luxurious bath. Two additional Bedrooms share a full bath. The entire home has hardwood floors, Space Pac, perfect plaster walls with picture moldings, and newly decorated neutral décor. Building amenities include 2 amazing private gardens, a party room, roof-top deck, recreation room & laundry room. Both owner & guest parking are on-site. Absolutely one of the exceptional values on the Lakefront! For more information on this property, contact the listing agent, Peter Tortorello at (312) 893-8136 or ptortorello@koenigstrey.com.
Facts & features
Interior
Bedrooms & bathrooms
- Bedrooms: 3
- Bathrooms: 2
Interior area
- Total interior livable area: 2,000 sqft
Property
Lot
- Size: 10,000 sqft
Details
- Parcel number: 14082020171030
Construction
Type & style
- Home type: Condo
Condition
- Year built: 1929
Community & neighborhood
Location
- Region: Chicago
HOA & financial
HOA
- Has HOA: Yes
- HOA fee: $1,597 monthly
Price history
| Date | Event | Price |
|---|---|---|
| 1/31/2023 | Sold | $689,000+18.8%$345/sqft |
Source: Public Record | ||
| 10/22/2013 | Sold | $580,000-6.3%$290/sqft |
Source: Public Record | ||
| 7/22/2013 | Pending sale | $619,000$310/sqft |
Source: Koenig & Strey Real Living #08389598 | ||
| 7/10/2013 | Listed for sale | $619,000+164%$310/sqft |
Source: Koenig & Strey Real Living #08389598 | ||
| 12/22/1997 | Sold | $234,500$117/sqft |
Source: Public Record | ||
Public tax history
| Year | Property taxes | Tax assessment |
|---|---|---|
| 2023 | $6,803 +2.9% | $35,559 |
| 2022 | $6,610 +2% | $35,559 |
| 2021 | $6,481 +6.4% | $35,559 +16.8% |
Find assessor info on the county website
Neighborhood: Edgewater
Nearby schools
GreatSchools rating
- 3/10Goudy Technology AcademyGrades: PK-8Distance: 0.5 mi
- 4/10Senn High SchoolGrades: 9-12Distance: 0.7 mi

Get pre-qualified for a loan
At Zillow Home Loans, we can pre-qualify you in as little as 5 minutes with no impact to your credit score.An equal housing lender. NMLS #10287.
Sell for more on Zillow
Get a free Zillow Showcase℠ listing and you could sell for .
$726,900
2% more+ $14,538
With Zillow Showcase(estimated)
$741,438

