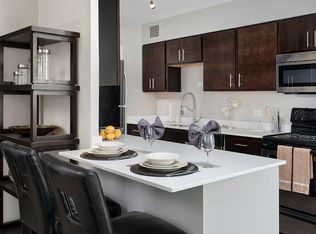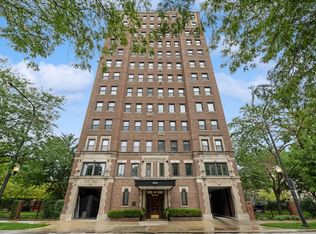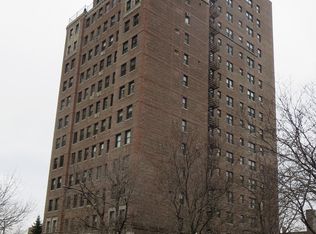Sold for $640,000 on 11/27/23
$640,000
5510 N Sheridan Rd APT 11A, Chicago, IL 60640
3beds
2,808sqft
Condo
Built in 1927
-- sqft lot
$727,200 Zestimate®
$228/sqft
$4,722 Estimated rent
Home value
$727,200
$669,000 - $793,000
$4,722/mo
Zestimate® history
Loading...
Owner options
Explore your selling options
What's special
Welcome to Edgewater's historic Renaissance 32 unit vintage condominium building built in 1927. This unit, along with three others, is the largest unit in the building, offering 2808 square feet of gracious living space. There are 3 bedrooms, 2 of which are master suites, den, office, expansive living and dining rooms, both with breathtaking views of park and Lake Michigan, butler's pantry with table space, kitchen with pantry. Gleaming hardwood floors in the living room, dining room, foyer, gallery and under the carpets in the bedrooms as well. Ideal location with close proximity to fine dining, transportation, beach lakefront, Lake Shore Drive and express bus service to the loop. Just a quick walk to the lake to enjoy biking, running paths and the beach. Bring your decorating ideas, estate sale being sold as-is. On-site rental parking and free guest parking available. Wonderful opportunity to make this your own at a great price.
Facts & features
Interior
Bedrooms & bathrooms
- Bedrooms: 3
- Bathrooms: 4
- Full bathrooms: 4
Appliances
- Included: Dishwasher, Range / Oven, Refrigerator
Features
- Flooring: Tile, Carpet, Hardwood
- Basement: Partially Finished
Interior area
- Total interior livable area: 2,808 sqft
Property
Parking
- Total spaces: 2
Features
- Exterior features: Brick
Lot
- Size: 10,000 sqft
Details
- Parcel number: 14082020171019
Construction
Type & style
- Home type: Condo
Condition
- Year built: 1927
Utilities & green energy
- Sewer: Sewer-Public
Community & neighborhood
Location
- Region: Chicago
HOA & financial
HOA
- Has HOA: Yes
- HOA fee: $1,597 monthly
Other
Other facts
- Addtl Room 3 Level: Not Applicable
- Addtl Room 4 Level: Not Applicable
- Addtl Room 5 Level: Not Applicable
- Appliances: Oven/Range, Dishwasher, Refrigerator
- 4th Bedroom Level: Not Applicable
- Built Before 1978 (Y/N): Yes
- Dining Room: Separate
- Exterior Building Type: Brick
- Sewer: Sewer-Public
- Listing Type: Exclusive Right To Sell
- Assessment Includes: Common Insurance, Exterior Maintenance, Lawn Care, Snow Removal, Heat, Water, Scavenger, TV/Cable
- Master Bedroom Flooring: Carpet
- Management: Manager Off-site
- Parking: Visitor Parking, Unassigned, Off Street
- Tax Exemptions: Homeowner, Senior
- Addtl Room 1 Level: Main Level
- 2nd Bedroom Level: Main Level
- Dining Room Level: Main Level
- Equipment: Ceiling Fan, Intercom
- Water: Lake Michigan
- Kitchen Level: Main Level
- Living Room Level: Main Level
- Master Bedroom Level: Main Level
- Common Area Amenities: Coin Laundry, Storage, On Site Manager/Engineer, Party Room, Sundeck, Bike Room/Bike Trails, Elevator, Security Door Locks, Service Elevator
- Sale Terms: Conventional
- Kitchen Flooring: Ceramic Tile
- Parking Type: Space/s
- Living Room Flooring: Hardwood
- 3rd Bedroom Flooring: Hardwood
- Dining Room Flooring: Hardwood
- Other Information: Commuter Train, Commuter Bus, Interstate Access, Historical District
- Kitchen Type: Pantry-Closet
- Exposure: E (East)
- Heat/Fuel: Hot Water/Steam
- Basement: Partially Finished
- Addtl Room 2 Level: Main Level
- Family Room Flooring: Carpet
- Addtl Room 1 Flooring: Ceramic Tile
- Family Room Level: Main Level
- Addtl Room 2 Flooring: Carpet
- Addtl Room 2 Name: Office
- 3rd Bedroom Level: Main Level
- Addtl Room 1 Name: Breakfast Rm
- Air Conditioning: 3+ (Window/Wall Unit)
- Addtl Room 10 Level: Not Applicable
- Addtl Room 6 Level: Not Applicable
- Addtl Room 7 Level: Not Applicable
- Addtl Room 8 Level: Not Applicable
- Addtl Room 9 Level: Not Applicable
- Frequency: Monthly
- Status: Contingent
- Square Feet Source: Appraiser
- Master Bedroom Bath (Y/N): Full
- 2nd Bedroom Window Treatments (Y/N): All
- Master Bedroom Window Treatments (Y/N): All
- Dining Room Window Treatments (Y/N): All
- Living Room Window Treatments (Y/N): All
- Addtl Room 1 Window Treatments (Y/N): All
- 3rd Bedroom Window Treatments (Y/N): All
- Age: 91-100 Years
- Parking On-Site: Yes
- Additional Rooms: Breakfast Room
- Lot Dimensions: COMMON
- 2nd Bedroom Flooring: Carpet
- Basement (Y/N): Full
- Laundry Level: Not Applicable
- Driveway: Concrete
- Additional Rooms: Office
- Interior Property Features: Elevator
- Parking Ownership: Fee/Leased
- Aprox. Total Finished Sq Ft: 0
- Total Sq Ft: 0
- Tax Year: 2019
- Parcel Identification Number: 14082020171019
Price history
| Date | Event | Price |
|---|---|---|
| 11/27/2023 | Sold | $640,000+86%$228/sqft |
Source: Public Record | ||
| 9/14/2020 | Sold | $344,000-8.3%$123/sqft |
Source: | ||
| 8/14/2020 | Pending sale | $375,000$134/sqft |
Source: RE/MAX Action #10802107 | ||
| 7/9/2020 | Price change | $375,000-2.6%$134/sqft |
Source: RE/MAX Action #10802107 | ||
| 7/4/2020 | Price change | $385,000-3.7%$137/sqft |
Source: RE/MAX Action #10802107 | ||
Public tax history
| Year | Property taxes | Tax assessment |
|---|---|---|
| 2023 | $8,119 +3.1% | $44,449 |
| 2022 | $7,876 -11.9% | $44,449 |
| 2021 | $8,938 +21% | $44,449 +14.7% |
Find assessor info on the county website
Neighborhood: Edgewater
Nearby schools
GreatSchools rating
- 3/10Goudy Technology AcademyGrades: PK-8Distance: 0.5 mi
- 4/10Senn High SchoolGrades: 9-12Distance: 0.7 mi
Schools provided by the listing agent
- Elementary: Goudy Elementary School
- Middle: Goudy Elementary School
- High: Senn High School
Source: The MLS. This data may not be complete. We recommend contacting the local school district to confirm school assignments for this home.

Get pre-qualified for a loan
At Zillow Home Loans, we can pre-qualify you in as little as 5 minutes with no impact to your credit score.An equal housing lender. NMLS #10287.
Sell for more on Zillow
Get a free Zillow Showcase℠ listing and you could sell for .
$727,200
2% more+ $14,544
With Zillow Showcase(estimated)
$741,744

