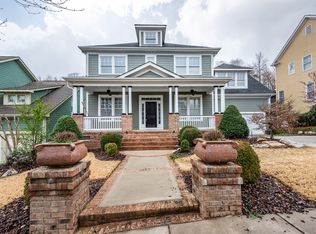Closed
Zestimate®
$962,500
5510 Morris Hunt Dr, Fort Mill, SC 29708
5beds
3,236sqft
Single Family Residence
Built in 2007
0.22 Acres Lot
$962,500 Zestimate®
$297/sqft
$3,375 Estimated rent
Home value
$962,500
$914,000 - $1.01M
$3,375/mo
Zestimate® history
Loading...
Owner options
Explore your selling options
What's special
Nestled within the highly desirable Baxter Village community, this 5-bedroom, 4-bath residence offers refined living on a private, wooded lot in the heart of Fort Mill. Designed with a balance of elegance and comfort, this home showcases solid oak floors, plantation shutters on every window, soaring ceilings, and sun-filled living spaces throughout.
The main level opens with a welcoming office, a formal dining room enhanced by custom millwork, new designer wallpaper, and a stylish ceiling fan. A butler’s pantry with custom pullouts and upgraded storage connects seamlessly to the chef’s kitchen, which boasts remodeled countertops, a large Kohler ceramic sink, double oven, new gas cooktop, designer lighting, and upgraded hardware. Anchored by a spacious breakfast bar, the kitchen flows effortlessly into the breakfast area and family room. Here, custom millwork frames the fireplace and bar, complemented by a newer fireplace insert and designer ceiling fan, creating a warm gathering space. Walls of windows in the sunroom invite wooded views, while the adjacent deck and large screened-in porch with new EZBreeze windows provide year-round enjoyment.
Upstairs, the primary suite is a retreat with a new custom walk-in closet and spa-inspired bath. Each secondary bedroom features its own walk-in closet, offering both comfort and function. A downstairs ¾ bath has been tastefully updated with granite counters, a new mirror, lighting, wallpaper, and custom drapery, while all bathrooms throughout the home feature upgraded lighting.
Additional highlights include a two-car garage with 220 power, custom stonework at the front entry, and a fenced backyard with three gated access points. The home’s thoughtful upgrades—such as dual-option heating for the porch—blend seamlessly with its timeless architecture and private wooded setting.
Nestled in one of Fort Mill’s most desirable communities and minutes from shopping, dining, and award-winning schools, this residence offers the perfect combination of sophistication, functionality, and location.
Zillow last checked: 8 hours ago
Listing updated: January 21, 2026 at 11:54am
Listing Provided by:
Lisa Nobles lisa@lisanobles.com,
Keller Williams Ballantyne Area
Bought with:
Kimberly Hedrick
COMPASS
Source: Canopy MLS as distributed by MLS GRID,MLS#: 4286848
Facts & features
Interior
Bedrooms & bathrooms
- Bedrooms: 5
- Bathrooms: 4
- Full bathrooms: 4
- Main level bedrooms: 1
Primary bedroom
- Level: Upper
Bedroom s
- Level: Upper
Bedroom s
- Level: Main
Bedroom s
- Level: Upper
Bathroom full
- Features: Garden Tub
- Level: Upper
Bathroom full
- Level: Main
Bathroom full
- Level: Upper
Bathroom full
- Level: Upper
Other
- Level: Upper
Breakfast
- Level: Main
Den
- Level: Main
Dining room
- Level: Main
Kitchen
- Features: Breakfast Bar, Open Floorplan
- Level: Main
Living room
- Level: Main
Sunroom
- Level: Main
Heating
- Forced Air, Natural Gas
Cooling
- Ceiling Fan(s), Central Air
Appliances
- Included: Dishwasher, Disposal, Double Oven, Gas Water Heater, Microwave, Plumbed For Ice Maker, Self Cleaning Oven
- Laundry: Utility Room, Upper Level
Features
- Soaking Tub
- Flooring: Carpet, Tile, Wood
- Windows: Insulated Windows
- Has basement: No
- Attic: Pull Down Stairs
- Fireplace features: Den
Interior area
- Total structure area: 3,236
- Total interior livable area: 3,236 sqft
- Finished area above ground: 3,236
- Finished area below ground: 0
Property
Parking
- Total spaces: 2
- Parking features: Attached Garage, Garage Door Opener, Garage on Main Level
- Attached garage spaces: 2
Features
- Levels: Two
- Stories: 2
- Patio & porch: Deck, Other
- Pool features: Community
Lot
- Size: 0.22 Acres
Details
- Parcel number: 6551101152
- Zoning: TND
- Special conditions: Standard
Construction
Type & style
- Home type: SingleFamily
- Property subtype: Single Family Residence
Materials
- Fiber Cement
- Foundation: Crawl Space
Condition
- New construction: No
- Year built: 2007
Utilities & green energy
- Sewer: County Sewer
- Water: County Water
Community & neighborhood
Security
- Security features: Carbon Monoxide Detector(s)
Community
- Community features: Clubhouse, Playground, Recreation Area, Tennis Court(s), Walking Trails
Location
- Region: Fort Mill
- Subdivision: Baxter Village
HOA & financial
HOA
- Has HOA: Yes
- HOA fee: $1,100 annually
- Association name: Kuester Management
- Association phone: 704-973-9019
Other
Other facts
- Listing terms: Cash,Conventional,VA Loan
- Road surface type: Concrete, Paved
Price history
| Date | Event | Price |
|---|---|---|
| 1/21/2026 | Sold | $962,500-3.6%$297/sqft |
Source: | ||
| 9/5/2025 | Listed for sale | $998,000+143.4%$308/sqft |
Source: | ||
| 8/5/2008 | Sold | $410,000$127/sqft |
Source: Public Record Report a problem | ||
Public tax history
| Year | Property taxes | Tax assessment |
|---|---|---|
| 2025 | -- | $19,652 +15% |
| 2024 | $3,008 +3.8% | $17,089 |
| 2023 | $2,898 +0.9% | $17,089 |
Find assessor info on the county website
Neighborhood: Baxter Village
Nearby schools
GreatSchools rating
- 6/10Orchard Park Elementary SchoolGrades: K-5Distance: 0.9 mi
- 8/10Pleasant Knoll MiddleGrades: 6-8Distance: 1.8 mi
- 10/10Fort Mill High SchoolGrades: 9-12Distance: 1.7 mi
Schools provided by the listing agent
- Elementary: Orchard Park
- Middle: Pleasant Knoll
- High: Fort Mill
Source: Canopy MLS as distributed by MLS GRID. This data may not be complete. We recommend contacting the local school district to confirm school assignments for this home.
Get a cash offer in 3 minutes
Find out how much your home could sell for in as little as 3 minutes with a no-obligation cash offer.
Estimated market value$962,500
Get a cash offer in 3 minutes
Find out how much your home could sell for in as little as 3 minutes with a no-obligation cash offer.
Estimated market value
$962,500
