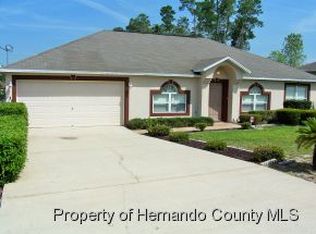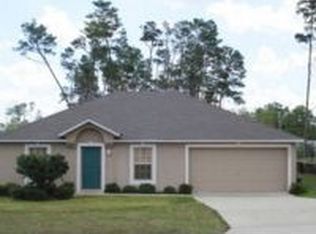Sold for $375,000
$375,000
5510 Moongate Rd, Spring Hill, FL 34606
4beds
2,088sqft
Single Family Residence
Built in 2003
0.27 Acres Lot
$363,500 Zestimate®
$180/sqft
$2,279 Estimated rent
Home value
$363,500
$320,000 - $414,000
$2,279/mo
Zestimate® history
Loading...
Owner options
Explore your selling options
What's special
Discover the perfect blend of comfort, space, and location in this impressive 2,088 square foot home, ideally situated on a desirable corner lot. With four spacious bedrooms, two well-appointed bathrooms, and a two-car garage, this residence is perfect for a growing family or those who love to entertain. Step outside to your own private oasis—a screened-in inground pool, ideal for relaxing afternoons or lively weekend gatherings. Located just minutes from the natural beauty of Weeki Wachee Springs and close to a variety of popular restaurants, shopping destinations, and the serene shores of Hernando Beach, this home offers both convenience and a lifestyle of leisure. Don’t miss the opportunity to make this inviting property your own!
Zillow last checked: 8 hours ago
Listing updated: August 03, 2025 at 04:58am
Listing Provided by:
Anna DiGiacomo 941-416-4722,
COLDWELL BANKER SUNSTAR REALTY 941-214-3111
Bought with:
Ismary Darias, 3599619
JPT REALTY LLC
Source: Stellar MLS,MLS#: D6142505 Originating MLS: Englewood
Originating MLS: Englewood

Facts & features
Interior
Bedrooms & bathrooms
- Bedrooms: 4
- Bathrooms: 2
- Full bathrooms: 2
Primary bedroom
- Features: Walk-In Closet(s)
- Level: First
- Area: 228 Square Feet
- Dimensions: 12x19
Bedroom 2
- Features: Built-in Closet
- Level: First
- Area: 140 Square Feet
- Dimensions: 10x14
Bedroom 3
- Features: Built-in Closet
- Level: First
- Area: 130 Square Feet
- Dimensions: 10x13
Bedroom 4
- Features: Built-in Closet
- Level: First
- Area: 110 Square Feet
- Dimensions: 10x11
Bathroom 1
- Level: First
- Area: 96 Square Feet
- Dimensions: 8x12
Bathroom 2
- Level: First
- Area: 45 Square Feet
- Dimensions: 5x9
Dinette
- Level: First
- Area: 88 Square Feet
- Dimensions: 8x11
Dining room
- Level: First
- Area: 336 Square Feet
- Dimensions: 16x21
Kitchen
- Level: First
- Area: 143 Square Feet
- Dimensions: 11x13
Living room
- Level: First
- Area: 247 Square Feet
- Dimensions: 13x19
Heating
- Central
Cooling
- Central Air
Appliances
- Included: Convection Oven, Dishwasher, Disposal, Dryer, Electric Water Heater, Exhaust Fan, Freezer, Ice Maker, Microwave, Refrigerator, Washer
- Laundry: Electric Dryer Hookup, Laundry Room, Washer Hookup
Features
- Ceiling Fan(s), High Ceilings, Kitchen/Family Room Combo, L Dining, Primary Bedroom Main Floor, Solid Wood Cabinets, Split Bedroom, Thermostat, Vaulted Ceiling(s), Walk-In Closet(s)
- Flooring: Ceramic Tile, Luxury Vinyl
- Doors: Sliding Doors
- Windows: Window Treatments
- Has fireplace: No
Interior area
- Total structure area: 2,463
- Total interior livable area: 2,088 sqft
Property
Parking
- Total spaces: 2
- Parking features: Garage - Attached
- Attached garage spaces: 2
Features
- Levels: One
- Stories: 1
- Exterior features: Lighting, Private Mailbox, Rain Gutters
- Has private pool: Yes
- Pool features: Fiberglass, In Ground, Screen Enclosure
Lot
- Size: 0.27 Acres
Details
- Parcel number: R32 323 17 5220 1509 0010
- Zoning: PDP
- Special conditions: None
Construction
Type & style
- Home type: SingleFamily
- Property subtype: Single Family Residence
Materials
- Block
- Foundation: Slab
- Roof: Shingle
Condition
- New construction: No
- Year built: 2003
Utilities & green energy
- Sewer: Septic Tank
- Water: Public
- Utilities for property: Cable Connected, Electricity Connected, Public, Street Lights, Underground Utilities, Water Connected
Community & neighborhood
Location
- Region: Spring Hill
- Subdivision: SPRING HILL
HOA & financial
HOA
- Has HOA: No
Other fees
- Pet fee: $0 monthly
Other financial information
- Total actual rent: 0
Other
Other facts
- Ownership: Fee Simple
- Road surface type: Asphalt
Price history
| Date | Event | Price |
|---|---|---|
| 7/31/2025 | Sold | $375,000-4%$180/sqft |
Source: | ||
| 6/25/2025 | Pending sale | $390,500$187/sqft |
Source: | ||
| 5/27/2025 | Listed for sale | $390,500+261.9%$187/sqft |
Source: | ||
| 12/11/2003 | Sold | $107,900+619.3%$52/sqft |
Source: Public Record Report a problem | ||
| 2/20/2003 | Sold | $15,000+66.7%$7/sqft |
Source: Public Record Report a problem | ||
Public tax history
| Year | Property taxes | Tax assessment |
|---|---|---|
| 2024 | $1,942 +4.5% | $124,394 +3% |
| 2023 | $1,858 +5.3% | $120,771 +3% |
| 2022 | $1,765 +0.6% | $117,253 +3% |
Find assessor info on the county website
Neighborhood: 34606
Nearby schools
GreatSchools rating
- 5/10Spring Hill Elementary SchoolGrades: PK-5Distance: 2.9 mi
- 4/10Fox Chapel Middle SchoolGrades: 6-8Distance: 0.2 mi
- 3/10Weeki Wachee High SchoolGrades: 9-12Distance: 6.1 mi
Get a cash offer in 3 minutes
Find out how much your home could sell for in as little as 3 minutes with a no-obligation cash offer.
Estimated market value$363,500
Get a cash offer in 3 minutes
Find out how much your home could sell for in as little as 3 minutes with a no-obligation cash offer.
Estimated market value
$363,500

