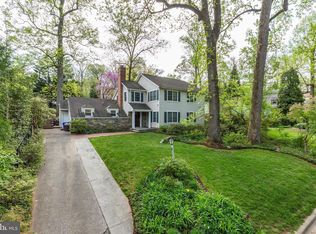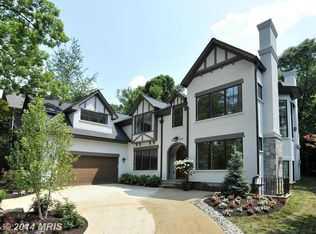Craftsmanship, technology, and beauty: this house has it all. Add the perfect location, a large private lot, and a coveted neighborhood and you have a perfect 10. With six bedrooms and five and a half baths, this Greenwich Forest craftsman still manages to feel cozy and serene. Four fireplaces , screen porch, and multiple entertaining spaces make this house a delight! The home has extensive upgrades including highly energy efficient HVAC, insulation, water heater, and fixtures. Quiet and efficient, it is a true machine for living well. 16,000 sq ft corner lot. Bradley Hills, Pyle, Whitman, plus many private schools nearby. Walk to Bethesda metro. Size, location, and quality make this home a rare find!
This property is off market, which means it's not currently listed for sale or rent on Zillow. This may be different from what's available on other websites or public sources.

