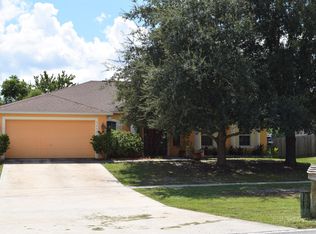Sold for $275,000 on 09/19/25
$275,000
5510 Holden Rd, Cocoa, FL 32927
2beds
1,382sqft
Single Family Residence
Built in 1989
10,454.4 Square Feet Lot
$273,800 Zestimate®
$199/sqft
$1,899 Estimated rent
Home value
$273,800
$260,000 - $287,000
$1,899/mo
Zestimate® history
Loading...
Owner options
Explore your selling options
What's special
Located in Port St John you have this 2 bed 2 bath updated home sitting on .24 acres. Vinyl plank floors flow throughout the home. Both bathrooms have ben tastefully updated. The master bathroom offers a floor to ceiling tiled shower. Spacious living space with an additional flex space to the rear of the home. Outback you have a an outbuilding with upstairs useable space that comes with electric and lighting. Just add a small mini split AC or window unit and you can create the perfect home office space, man cave or she shed. The private fenced in backyard is more then enough space for your family to enjoy or let the fur babies run. From the metal roof to the concrete handicap accessible ramp this home has it all.
Zillow last checked: 8 hours ago
Listing updated: September 21, 2025 at 07:59am
Listed by:
Anthony Granato 321-501-1480,
Blue Marlin Real Estate
Bought with:
Anthony Granato, 3251282
Blue Marlin Real Estate
Source: Space Coast AOR,MLS#: 1050822
Facts & features
Interior
Bedrooms & bathrooms
- Bedrooms: 2
- Bathrooms: 2
- Full bathrooms: 2
Heating
- Electric
Cooling
- Central Air, Electric
Appliances
- Included: Dishwasher, Electric Oven, Electric Range, Electric Water Heater, Refrigerator
- Laundry: Electric Dryer Hookup, Washer Hookup
Features
- Ceiling Fan(s), Pantry, Primary Bathroom - Shower No Tub, Solar Tube(s), Vaulted Ceiling(s)
- Flooring: Laminate, Vinyl
- Has fireplace: No
Interior area
- Total interior livable area: 1,382 sqft
Property
Parking
- Total spaces: 1
- Parking features: Garage
- Garage spaces: 1
Features
- Stories: 1
- Patio & porch: Awning(s), Front Porch, Porch
- Fencing: Vinyl,Wood
Lot
- Size: 10,454 sqft
- Features: Other
Details
- Additional structures: Barn(s), Gazebo, Shed(s), Workshop
- Additional parcels included: 2308419
- Parcel number: 2335220100140.00014.00
- Special conditions: Standard
Construction
Type & style
- Home type: SingleFamily
- Property subtype: Single Family Residence
Materials
- Frame, Vinyl Siding
- Roof: Metal
Condition
- Updated/Remodeled
- New construction: No
- Year built: 1989
Utilities & green energy
- Sewer: Septic Tank
- Water: Public
- Utilities for property: Electricity Connected, Water Connected
Community & neighborhood
Location
- Region: Cocoa
- Subdivision: Port St John Unit 4
Other
Other facts
- Listing terms: Cash,Conventional,FHA,VA Loan
- Road surface type: Asphalt
Price history
| Date | Event | Price |
|---|---|---|
| 9/19/2025 | Sold | $275,000-1.8%$199/sqft |
Source: Space Coast AOR #1050822 | ||
| 8/21/2025 | Contingent | $279,900$203/sqft |
Source: Space Coast AOR #1050822 | ||
| 7/23/2025 | Listed for sale | $279,900$203/sqft |
Source: Space Coast AOR #1050822 | ||
| 7/15/2025 | Contingent | $279,900$203/sqft |
Source: Space Coast AOR #1050822 | ||
| 7/4/2025 | Listed for sale | $279,900-3.1%$203/sqft |
Source: Space Coast AOR #1050822 | ||
Public tax history
| Year | Property taxes | Tax assessment |
|---|---|---|
| 2024 | $3,032 +54.7% | $201,620 +32.8% |
| 2023 | $1,960 +7.2% | $151,780 +3% |
| 2022 | $1,829 -1.6% | $147,360 +3% |
Find assessor info on the county website
Neighborhood: Port Saint John
Nearby schools
GreatSchools rating
- 7/10Challenger 7 Elementary SchoolGrades: PK-6Distance: 0.9 mi
- 5/10Space Coast Junior/Senior High SchoolGrades: 7-12Distance: 1.2 mi
Schools provided by the listing agent
- Elementary: Challenger 7
- Middle: Space Coast
- High: Space Coast
Source: Space Coast AOR. This data may not be complete. We recommend contacting the local school district to confirm school assignments for this home.

Get pre-qualified for a loan
At Zillow Home Loans, we can pre-qualify you in as little as 5 minutes with no impact to your credit score.An equal housing lender. NMLS #10287.
Sell for more on Zillow
Get a free Zillow Showcase℠ listing and you could sell for .
$273,800
2% more+ $5,476
With Zillow Showcase(estimated)
$279,276