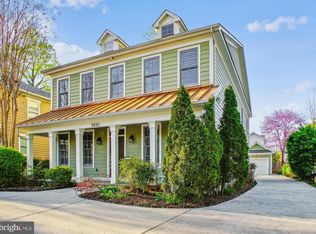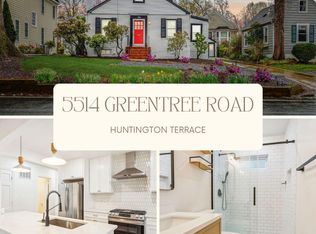Offers, if any, due Tuesday (3/10) by 4pm. Located in desirable Huntington Terrace, this colonial was expanded & completely renovated in 2012. It offers the perfect blend of small-town ambiance with the convenience of nearby urban living. The main level highlights a luxurious first floor master bedroom and bath, a guest bedroom and bath, an open formal living and dining room with a wood-burning fireplace. The main floor expanse includes an open concept family room and gourmet, eat-in kitchen with granite countertops and top-of-the-line stainless steel appliances. The upper level offers a second family/media room and two generously sized bedrooms that share an oversized hall bath. The rear exterior serves as an extension of the home with a stone fire pit, brick patio, and expansive deck, perfect for dining al fresco or entertaining on a warm evening. Ideally located minutes from NIH, Bethesda and Medical Center Metro, and downtown Bethesda, this home is convenient to restaurants, shopping, and within close proximity to major commuter routes.
This property is off market, which means it's not currently listed for sale or rent on Zillow. This may be different from what's available on other websites or public sources.


