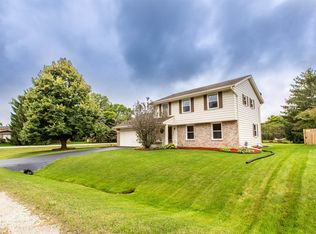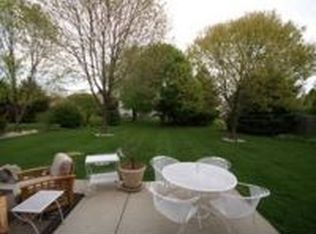Closed
$370,000
5510 Gallant Fox LANE, Racine, WI 53402
4beds
2,250sqft
Single Family Residence
Built in 1985
10,454.4 Square Feet Lot
$395,100 Zestimate®
$164/sqft
$2,965 Estimated rent
Home value
$395,100
$352,000 - $443,000
$2,965/mo
Zestimate® history
Loading...
Owner options
Explore your selling options
What's special
Welcome to this charming Northside Colonial, offering 4 spacious bedrooms and 2.5 baths. This home features a nice-sized living and dining area, perfect for entertaining, along with a cozy family room complete with a natural fireplace for those chilly nights. The upper level is home to all four bedrooms, including the master suite with vaulted ceilings and a private master bath for added comfort and privacy. Outside, you'll find a large 3-season room, ideal for enjoying the outdoors year-round. Plus, a 2-car attached garage provides convenience and ample storage space. Don't miss the opportunity to make this beautiful home yours!
Zillow last checked: 8 hours ago
Listing updated: May 02, 2025 at 10:58am
Listed by:
Diane Richmond 262-515-6673,
Grow With Us Realty
Bought with:
Jennifer Mackus
Source: WIREX MLS,MLS#: 1908828 Originating MLS: Metro MLS
Originating MLS: Metro MLS
Facts & features
Interior
Bedrooms & bathrooms
- Bedrooms: 4
- Bathrooms: 3
- Full bathrooms: 2
- 1/2 bathrooms: 1
Primary bedroom
- Level: Upper
- Area: 221
- Dimensions: 13 x 17
Bedroom 2
- Level: Upper
- Area: 130
- Dimensions: 10 x 13
Bedroom 3
- Level: Upper
- Area: 130
- Dimensions: 10 x 13
Bedroom 4
- Level: Upper
- Area: 132
- Dimensions: 11 x 12
Bathroom
- Features: Master Bedroom Bath, Shower Over Tub
Dining room
- Level: Main
- Area: 120
- Dimensions: 10 x 12
Family room
- Level: Main
- Area: 209
- Dimensions: 11 x 19
Kitchen
- Level: Main
- Area: 242
- Dimensions: 11 x 22
Living room
- Level: Main
- Area: 264
- Dimensions: 12 x 22
Heating
- Natural Gas, Forced Air
Cooling
- Central Air
Appliances
- Included: Dishwasher, Dryer, Microwave, Oven, Range, Refrigerator, Washer
Features
- Basement: Block,Full,Sump Pump
Interior area
- Total structure area: 2,250
- Total interior livable area: 2,250 sqft
Property
Parking
- Total spaces: 2
- Parking features: Garage Door Opener, Attached, 2 Car
- Attached garage spaces: 2
Features
- Levels: Two
- Stories: 2
- Fencing: Fenced Yard
Lot
- Size: 10,454 sqft
Details
- Parcel number: 104042321461009
- Zoning: RES
Construction
Type & style
- Home type: SingleFamily
- Architectural style: Colonial
- Property subtype: Single Family Residence
Materials
- Aluminum/Steel, Aluminum Siding, Brick, Brick/Stone
Condition
- 21+ Years
- New construction: No
- Year built: 1985
Utilities & green energy
- Sewer: Public Sewer
- Water: Public
Community & neighborhood
Location
- Region: Racine
- Municipality: Caledonia
Price history
| Date | Event | Price |
|---|---|---|
| 4/28/2025 | Sold | $370,000+1.4%$164/sqft |
Source: | ||
| 3/14/2025 | Contingent | $364,900$162/sqft |
Source: | ||
| 3/13/2025 | Price change | $364,900-2.7%$162/sqft |
Source: | ||
| 3/6/2025 | Listed for sale | $374,900+53%$167/sqft |
Source: | ||
| 6/25/2018 | Sold | $245,000+2.1%$109/sqft |
Source: Public Record Report a problem | ||
Public tax history
| Year | Property taxes | Tax assessment |
|---|---|---|
| 2024 | $5,651 +2.3% | $371,100 +8.5% |
| 2023 | $5,524 +16.1% | $342,100 +11.7% |
| 2022 | $4,757 -0.8% | $306,200 +9% |
Find assessor info on the county website
Neighborhood: 53402
Nearby schools
GreatSchools rating
- 6/10O Brown Elementary SchoolGrades: PK-5Distance: 1 mi
- 1/10Jerstad-Agerholm Elementary SchoolGrades: PK-8Distance: 1.9 mi
- 3/10Horlick High SchoolGrades: 9-12Distance: 3.2 mi
Schools provided by the listing agent
- District: Racine
Source: WIREX MLS. This data may not be complete. We recommend contacting the local school district to confirm school assignments for this home.

Get pre-qualified for a loan
At Zillow Home Loans, we can pre-qualify you in as little as 5 minutes with no impact to your credit score.An equal housing lender. NMLS #10287.

