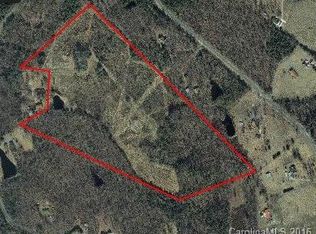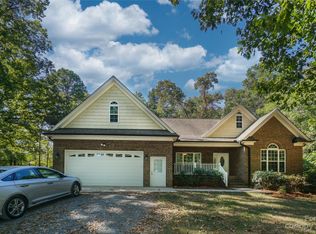Private Retreat being offered in this beautiful haven, a quiet area close to town, the Hwy 74 Bypass for quick access to Charlotte, expansive views of pasture, green scape, a pond all from huge front porch of a nearly new home. Just inside the door is the living room that is open to the large kitchen and dining room. The neutral tones are soothing and fresh, 9' ceilings, dining has wainscoting. Kitchen has upgraded stainless appliances, ceramic tile back splash and a large island for extra seating to keep the cook company. Family room is Home School room situated in the end of the house w/lots of natural light. Water System: UV Filter, Reverse Osmosis and Softener. Septic is a gravity system (NO Pump). Insulated well house w/electric service & storage. Chicken house, a duck pond with fencing too. Presently there is a large container on site. If the buyers do not want it to remain it can be removed. Come and take a look and have walk around, mostly hardwoods and 3 ponds.
This property is off market, which means it's not currently listed for sale or rent on Zillow. This may be different from what's available on other websites or public sources.

