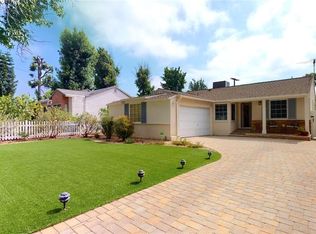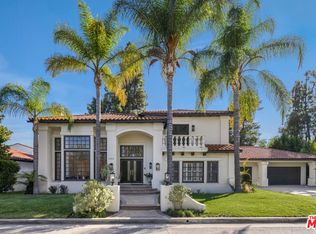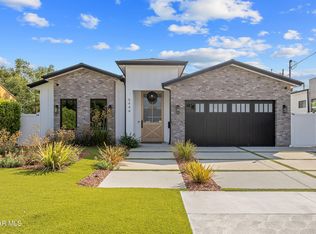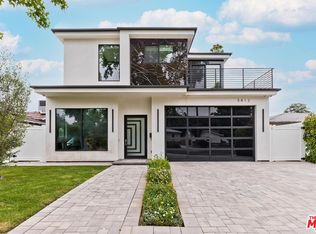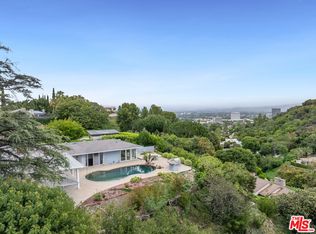Tucked away in a picturesque, tree-lined enclave within the prestigious blue-ribbon Kester School District, 5510 Columbus is a stunning embodiment of modern luxury and timeless sophistication. This meticulously designed 5-bedroom, 5-bathroom residence seamlessly fuses contemporary farmhouse charm with impeccable craftsmanship, high-end finishes, and a thoughtfully curated layout that caters to both everyday living and grand entertaining.Step through the front door and into an expansive 3,202 sq. ft. open-concept floor plan, where soaring vaulted ceilings and an abundance of natural light create a sense of effortless elegance. At the heart of the home, the chef's kitchen is a culinary dream, featuring state-of-the-art stainless steel appliances, custom cabinetry, and exquisite quartz countertops that offer both beauty and functionality. Designed for seamless indoor-outdoor living, the adjoining family room opens directly to a breathtaking backyard oasis.Outside, your private retreat awaitsa heated pool with a cascading waterfall spa sets the stage for relaxation, while the built-in BBQ, fire pit, and expansive 250 sq. ft. cabana provide the perfect backdrop for entertaining under the stars. Whether hosting lively gatherings or enjoying quiet evenings, this outdoor space is nothing short of exceptional.Upstairs, the primary suite is a sanctuary of comfort and indulgence, complete with a cozy fireplace, private balcony, generous walk-in closet, and a spa-like ensuite designed for ultimate relaxation. For the ultimate entertainment experience, a custom-built theater room with immersive surround sound transforms movie nights into a cinematic event.Situated on a 6,761 sq. ft. lot, just minutes from Ventura Boulevard, the Westside, and major freeways, this extraordinary residence offers an unparalleled blend of luxury, convenience, and sophistication. A true masterpiece of design and comfort, 5510 Columbus is more than just a homeit's a lifestyle.Welcome to elevated living. Welcome home.
For sale
$3,120,000
5510 Columbus Ave, Sherman Oaks, CA 91411
5beds
3,659sqft
Est.:
Residential, Single Family Residence
Built in 2019
6,760.51 Square Feet Lot
$3,064,900 Zestimate®
$853/sqft
$-- HOA
What's special
Private balconyCustom-built theater roomBreathtaking backyard oasisSpa-like ensuiteAbundance of natural lightCustom cabinetryImmersive surround sound
- 314 days |
- 297 |
- 28 |
Zillow last checked: 8 hours ago
Listing updated: August 23, 2025 at 06:26am
Listed by:
Timothy Di Prizito DRE # 01433017 323-894-2120,
Christie's International Real Estate SoCal 424-249-7162,
Simona Fusco DRE # 01886135 310-702-6221,
Christie's International Real Estate SoCal
Source: CLAW,MLS#: 25491955
Tour with a local agent
Facts & features
Interior
Bedrooms & bathrooms
- Bedrooms: 5
- Bathrooms: 5
- Full bathrooms: 5
Rooms
- Room types: Cabana, Dining Area, Entry, Family Room, Powder, Projection, Walk-In Closet, Wine Cellar, Breakfast Bar
Heating
- Central
Cooling
- Central Air
Appliances
- Included: Indoor Grill, Built-In Gas, Gas/Electric Range, Microwave, Oven, Dishwasher, Dryer, Range/Oven, Washer, Tankless Water Heater
- Laundry: Inside
Features
- Built-Ins, Dining Area, Kitchen Island
- Flooring: Mixed, Hardwood, Stone, Tile
- Has fireplace: Yes
- Fireplace features: Family Room
Interior area
- Total structure area: 3,659
- Total interior livable area: 3,659 sqft
Video & virtual tour
Property
Parking
- Total spaces: 4
- Parking features: Garage Is Attached
- Has attached garage: Yes
- Covered spaces: 2
- Uncovered spaces: 2
Features
- Levels: Two
- Stories: 2
- Exterior features: Balcony
- Pool features: In Ground
- Spa features: In Ground
- Fencing: Fenced,Gate
- Has view: Yes
- View description: Mountain(s)
Lot
- Size: 6,760.51 Square Feet
- Dimensions: 50 x 135
- Features: Lawn, Back Yard
Details
- Additional structures: Cabana
- Parcel number: 2250006021
- Zoning: LAR1
- Special conditions: Standard
Construction
Type & style
- Home type: SingleFamily
- Architectural style: Farm House
- Property subtype: Residential, Single Family Residence
Condition
- Updated/Remodeled
- Year built: 2019
Utilities & green energy
- Sewer: In Street
- Water: Public
Community & HOA
Community
- Security: Prewired, Alarm System
HOA
- Has HOA: No
Location
- Region: Sherman Oaks
Financial & listing details
- Price per square foot: $853/sqft
- Tax assessed value: $3,097,664
- Annual tax amount: $37,242
- Date on market: 2/5/2025
Foreclosure details
Estimated market value
$3,064,900
$2.91M - $3.22M
$7,610/mo
Price history
Price history
| Date | Event | Price |
|---|---|---|
| 2/5/2025 | Listed for sale | $3,120,000+7.6%$853/sqft |
Source: | ||
| 4/13/2023 | Listing removed | $2,899,000-0.7%$792/sqft |
Source: | ||
| 4/12/2022 | Sold | $2,919,000+0.7%$798/sqft |
Source: Public Record Report a problem | ||
| 3/18/2022 | Pending sale | $2,899,000$792/sqft |
Source: | ||
| 2/20/2022 | Contingent | $2,899,000$792/sqft |
Source: | ||
Public tax history
Public tax history
| Year | Property taxes | Tax assessment |
|---|---|---|
| 2025 | $37,242 +1.1% | $3,097,664 +2% |
| 2024 | $36,835 +2% | $3,036,927 +2% |
| 2023 | $36,112 +4.7% | $2,977,380 +37.5% |
Find assessor info on the county website
BuyAbility℠ payment
Est. payment
$19,369/mo
Principal & interest
$15261
Property taxes
$3016
Home insurance
$1092
Climate risks
Neighborhood: Sherman Oaks
Nearby schools
GreatSchools rating
- 8/10Kester Avenue Elementary SchoolGrades: K-5Distance: 0.4 mi
- 6/10Van Nuys Middle SchoolGrades: 6-8Distance: 0.7 mi
- 8/10Van Nuys Senior High SchoolGrades: 9-12Distance: 1.4 mi
- Loading
- Loading
