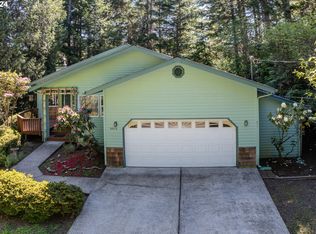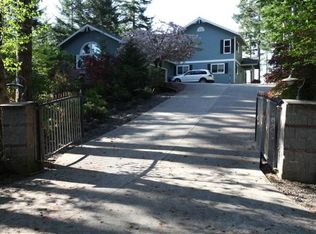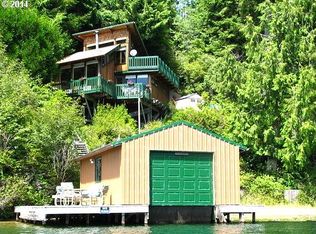Charming cottage in the woods, recently remodeled! Private, quiet location with a large, sunny deck and peeks of Woahink Lake through the trees. Open floor plan features vaulted ceilings, pine and tile floors plus a large fireplace upstairs. Beautiful master suite with tub/shower. Lovely landscaping, fenced backyard, 1-car garage and a carport. New roof, new interior and exterior paint, new decking, and many recent repairs. A must see!
This property is off market, which means it's not currently listed for sale or rent on Zillow. This may be different from what's available on other websites or public sources.



