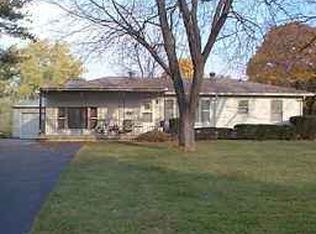Sold
Zestimate®
$243,000
5510 Chelsea Rd, Indianapolis, IN 46241
3beds
1,092sqft
Residential, Single Family Residence
Built in 1981
10,454.4 Square Feet Lot
$243,000 Zestimate®
$223/sqft
$1,533 Estimated rent
Home value
$243,000
$231,000 - $255,000
$1,533/mo
Zestimate® history
Loading...
Owner options
Explore your selling options
What's special
Beautifully updated 3-bedroom, 2-bath home on the west side of Indianapolis, just 12 minutes from the airport. Inside, you'll find new vinyl flooring, a recently renovated bathroom, fresh paint, and a modern kitchen with quartz countertops. The attached 2-car garage adds convenience, while the two-level shed offers ample storage or an ideal workshop space. A welcoming deck provides the perfect spot to enjoy your morning coffee while overlooking the backyard. Recent upgrades include a new roof on both the home and the shed.
Zillow last checked: 8 hours ago
Listing updated: November 18, 2025 at 04:01am
Listing Provided by:
Iscary Payano 317-845-6129,
1 Percent Lists - Hoosier State Realty LLC,
Landon Buesching
Source: MIBOR as distributed by MLS GRID,MLS#: 22057154
Facts & features
Interior
Bedrooms & bathrooms
- Bedrooms: 3
- Bathrooms: 2
- Full bathrooms: 2
- Main level bathrooms: 2
- Main level bedrooms: 3
Primary bedroom
- Level: Main
- Area: 143 Square Feet
- Dimensions: 13x11
Bedroom 2
- Level: Main
- Area: 90 Square Feet
- Dimensions: 10x9
Bedroom 3
- Level: Main
- Area: 99 Square Feet
- Dimensions: 11x9
Kitchen
- Level: Main
- Area: 198 Square Feet
- Dimensions: 18x11
Living room
- Level: Main
- Area: 169 Square Feet
- Dimensions: 13x13
Heating
- Forced Air, Natural Gas
Cooling
- Central Air
Appliances
- Included: Dryer, Gas Water Heater, Electric Oven, Range Hood, Refrigerator, Washer
Features
- Attic Pull Down Stairs, Eat-in Kitchen, Pantry
- Has basement: No
- Attic: Pull Down Stairs
Interior area
- Total structure area: 1,092
- Total interior livable area: 1,092 sqft
Property
Parking
- Total spaces: 2
- Parking features: Attached
- Attached garage spaces: 2
Features
- Levels: One
- Stories: 1
Lot
- Size: 10,454 sqft
Details
- Parcel number: 491213112012000930
- Horse amenities: None
Construction
Type & style
- Home type: SingleFamily
- Architectural style: Traditional
- Property subtype: Residential, Single Family Residence
Materials
- Aluminum Siding, Brick
- Foundation: Block
Condition
- New construction: No
- Year built: 1981
Utilities & green energy
- Water: Public
Community & neighborhood
Location
- Region: Indianapolis
- Subdivision: No Subdivision
Price history
| Date | Event | Price |
|---|---|---|
| 11/17/2025 | Sold | $243,000-4.7%$223/sqft |
Source: | ||
| 10/13/2025 | Pending sale | $255,000$234/sqft |
Source: | ||
| 10/1/2025 | Listed for sale | $255,000$234/sqft |
Source: | ||
| 9/29/2025 | Pending sale | $255,000$234/sqft |
Source: | ||
| 8/17/2025 | Listed for sale | $255,000-1.9%$234/sqft |
Source: | ||
Public tax history
| Year | Property taxes | Tax assessment |
|---|---|---|
| 2024 | $4,221 +1400.3% | $185,900 +3.6% |
| 2023 | $281 -12.7% | $179,400 +3.8% |
| 2022 | $322 +1.6% | $172,900 +85.7% |
Find assessor info on the county website
Neighborhood: Stout Field
Nearby schools
GreatSchools rating
- 4/10Maplewood Elementary SchoolGrades: PK-6Distance: 0.7 mi
- 5/10Lynhurst 7th & 8th Grade CenterGrades: 7-8Distance: 1.7 mi
- NABen Davis Ninth Grade CenterGrades: 9Distance: 3.1 mi
Get a cash offer in 3 minutes
Find out how much your home could sell for in as little as 3 minutes with a no-obligation cash offer.
Estimated market value
$243,000
