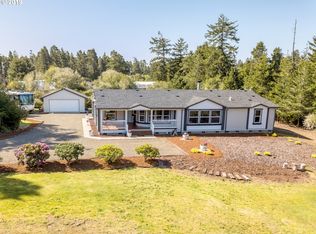Sold
$405,000
5510 Brownings Corners Rd, Florence, OR 97439
3beds
1,232sqft
Residential, Manufactured Home
Built in 1995
1 Acres Lot
$-- Zestimate®
$329/sqft
$1,644 Estimated rent
Home value
Not available
Estimated sales range
Not available
$1,644/mo
Zestimate® history
Loading...
Owner options
Explore your selling options
What's special
County setting close to the city. This 3 bedroom/2 bath home is nestled on an acre with shared driveway off Brownings Corners Rd just minutes to town. All new plumbing throughout with new high rise toilets. Oversized 28x30'garage with 10' door, remote and man door. Plenty of room for RV, boat, and "toy" parking with 30amp, dump site and water heater near by. New roof in 2022 on home, garage roof approximately 4 years old. Large covered front porch added approx 12-13 years ago.
Zillow last checked: 8 hours ago
Listing updated: December 01, 2023 at 12:48am
Listed by:
Christina Voogd 541-999-0239,
Berkshire Hathaway HomeServices NW Real Estate
Bought with:
Shannon Loy, 201220613
Realty One Group Willamette Valley
Source: RMLS (OR),MLS#: 23322702
Facts & features
Interior
Bedrooms & bathrooms
- Bedrooms: 3
- Bathrooms: 2
- Full bathrooms: 2
- Main level bathrooms: 2
Primary bedroom
- Features: Wallto Wall Carpet
- Level: Main
Bedroom 2
- Features: Wallto Wall Carpet
- Level: Main
Bedroom 3
- Features: Wallto Wall Carpet
- Level: Main
Kitchen
- Features: Nook, Free Standing Range, Free Standing Refrigerator
- Level: Main
Living room
- Features: Vaulted Ceiling, Wallto Wall Carpet
- Level: Main
Heating
- Forced Air
Appliances
- Included: Washer/Dryer, Free-Standing Range, Free-Standing Refrigerator, Electric Water Heater
- Laundry: Laundry Room
Features
- Vaulted Ceiling(s), Nook
- Flooring: Wall to Wall Carpet
- Windows: Double Pane Windows, Vinyl Frames
- Basement: Crawl Space
Interior area
- Total structure area: 1,232
- Total interior livable area: 1,232 sqft
Property
Parking
- Total spaces: 2
- Parking features: Off Street, RV Access/Parking, Detached, Oversized
- Garage spaces: 2
Features
- Stories: 1
- Patio & porch: Porch
- Exterior features: RV Hookup, Yard
- Has view: Yes
- View description: Trees/Woods
Lot
- Size: 1 Acres
- Features: Flag Lot, Level, Trees, Acres 1 to 3
Details
- Additional structures: RVHookup
- Parcel number: 1528429
- Zoning: RR1
Construction
Type & style
- Home type: MobileManufactured
- Property subtype: Residential, Manufactured Home
Materials
- Cement Siding
- Foundation: Block
- Roof: Composition
Condition
- Resale
- New construction: No
- Year built: 1995
Utilities & green energy
- Sewer: Septic Tank
- Water: Public
- Utilities for property: Cable Connected
Community & neighborhood
Location
- Region: Florence
Other
Other facts
- Body type: Double Wide
- Listing terms: Cash,Conventional,USDA Loan,VA Loan
- Road surface type: Gravel
Price history
| Date | Event | Price |
|---|---|---|
| 6/4/2024 | Listing removed | -- |
Source: | ||
| 11/30/2023 | Sold | $405,000-1.2%$329/sqft |
Source: | ||
| 10/30/2023 | Pending sale | $409,900$333/sqft |
Source: | ||
| 9/12/2023 | Price change | $409,900-2.4%$333/sqft |
Source: | ||
| 8/30/2023 | Price change | $419,900-2.3%$341/sqft |
Source: | ||
Public tax history
| Year | Property taxes | Tax assessment |
|---|---|---|
| 2018 | $1,143 | $99,173 |
| 2017 | $1,143 +3.1% | $99,173 +3% |
| 2016 | $1,109 | $96,284 +3% |
Find assessor info on the county website
Neighborhood: 97439
Nearby schools
GreatSchools rating
- 6/10Siuslaw Elementary SchoolGrades: K-5Distance: 3.4 mi
- 7/10Siuslaw Middle SchoolGrades: 6-8Distance: 3.3 mi
- 2/10Siuslaw High SchoolGrades: 9-12Distance: 3 mi
Schools provided by the listing agent
- Elementary: Siuslaw
- Middle: Siuslaw
- High: Siuslaw
Source: RMLS (OR). This data may not be complete. We recommend contacting the local school district to confirm school assignments for this home.
