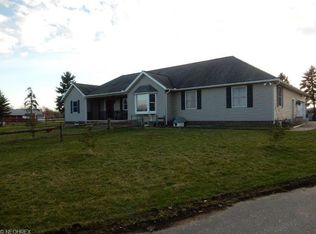Sold for $375,000
$375,000
5510 Boneta Rd, Medina, OH 44256
3beds
1,804sqft
Single Family Residence
Built in 1996
2.75 Acres Lot
$381,900 Zestimate®
$208/sqft
$2,377 Estimated rent
Home value
$381,900
$332,000 - $439,000
$2,377/mo
Zestimate® history
Loading...
Owner options
Explore your selling options
What's special
Welcome to this immaculate one-owner home nestled on 2.75 beautiful acres in highly desirable Sharon Township, within the award-winning Highland School District. This well-maintained 3-bedroom, 2-bath property offers 1,800 square feet of comfortable living space and the perfect blend of country charm and modern convenience. The spacious kitchen opens to a large dining area, making it ideal for entertaining, while the cozy lower-level family room invites you to relax and unwind. Recent updates include new luxury vinyl tile flooring in the kitchen, living room, dining room, and second bedroom, a brand new Trex deck perfect for enjoying peaceful outdoor views, and a new furnace installed in 2023. Newer stainless steel appliances are included with the home. Located just minutes from major highways, Medina Square, shopping, and top-notch dining and entertainment, this home offers the tranquility of country living with the convenience of being close to everything.
Zillow last checked: 8 hours ago
Listing updated: July 31, 2025 at 11:53am
Listing Provided by:
Kelly R Folden KellyFolden@gmail.com330-289-1334,
EXP Realty, LLC.,
Bridget A Costic 440-409-8862,
EXP Realty, LLC.
Bought with:
Chris G DePiero, 326104
CENTURY 21 DePiero & Associates, Inc.
Source: MLS Now,MLS#: 5110713 Originating MLS: Akron Cleveland Association of REALTORS
Originating MLS: Akron Cleveland Association of REALTORS
Facts & features
Interior
Bedrooms & bathrooms
- Bedrooms: 3
- Bathrooms: 2
- Full bathrooms: 2
Bedroom
- Description: Flooring: Carpet
- Level: Second
- Dimensions: 11 x 10
Bedroom
- Description: Flooring: Carpet
- Level: Second
- Dimensions: 13 x 10
Primary bathroom
- Description: Flooring: Luxury Vinyl Tile
- Level: Second
- Dimensions: 14 x 13
Dining room
- Description: Flooring: Luxury Vinyl Tile
- Level: First
Family room
- Description: Flooring: Carpet
- Level: Lower
- Dimensions: 21 x 15
Kitchen
- Description: Flooring: Luxury Vinyl Tile
- Level: First
- Dimensions: 11 x 11
Living room
- Description: Flooring: Luxury Vinyl Tile
- Level: First
- Dimensions: 19 x 14
Heating
- Propane
Cooling
- Central Air
Appliances
- Included: Dishwasher, Disposal, Microwave, Range, Refrigerator
- Laundry: In Basement
Features
- Basement: Unfinished
- Has fireplace: No
Interior area
- Total structure area: 1,804
- Total interior livable area: 1,804 sqft
- Finished area above ground: 1,804
Property
Parking
- Total spaces: 2
- Parking features: Driveway, Gravel, Unpaved
- Garage spaces: 2
Features
- Levels: Three Or More,Multi/Split
- Stories: 3
- Patio & porch: Deck, Front Porch
- Fencing: None
Lot
- Size: 2.75 Acres
Details
- Parcel number: 03312A11031
Construction
Type & style
- Home type: SingleFamily
- Architectural style: Split Level
- Property subtype: Single Family Residence
Materials
- Brick, Vinyl Siding
- Foundation: Block
- Roof: Asphalt
Condition
- Year built: 1996
Utilities & green energy
- Sewer: Septic Tank
- Water: Well
Community & neighborhood
Security
- Security features: Smoke Detector(s)
Location
- Region: Medina
- Subdivision: Sharon
Price history
| Date | Event | Price |
|---|---|---|
| 7/17/2025 | Sold | $375,000-6%$208/sqft |
Source: | ||
| 5/19/2025 | Pending sale | $399,000$221/sqft |
Source: | ||
| 4/1/2025 | Listed for sale | $399,000+79700%$221/sqft |
Source: | ||
| 9/13/1996 | Sold | $500 |
Source: Public Record Report a problem | ||
Public tax history
| Year | Property taxes | Tax assessment |
|---|---|---|
| 2024 | $3,529 -0.2% | $89,270 |
| 2023 | $3,535 -0.8% | $89,270 |
| 2022 | $3,565 +0.2% | $89,270 +19% |
Find assessor info on the county website
Neighborhood: 44256
Nearby schools
GreatSchools rating
- 8/10Granger Elementary SchoolGrades: PK-5Distance: 3.4 mi
- 8/10Highland Middle SchoolGrades: 6-9,11Distance: 3.2 mi
- 8/10Highland High SchoolGrades: 9-12Distance: 3.2 mi
Schools provided by the listing agent
- District: Highland LSD Medina- 5205
Source: MLS Now. This data may not be complete. We recommend contacting the local school district to confirm school assignments for this home.
Get a cash offer in 3 minutes
Find out how much your home could sell for in as little as 3 minutes with a no-obligation cash offer.
Estimated market value$381,900
Get a cash offer in 3 minutes
Find out how much your home could sell for in as little as 3 minutes with a no-obligation cash offer.
Estimated market value
$381,900
