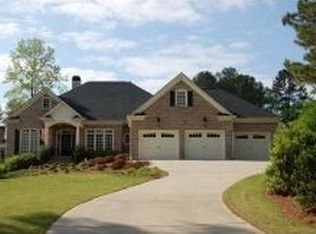Sold for $360,000
$360,000
5510 Awtrey Church Rd NW, Acworth, GA 30101
4beds
4,093sqft
SingleFamily
Built in 2006
0.52 Acres Lot
$570,100 Zestimate®
$88/sqft
$3,792 Estimated rent
Home value
$570,100
$496,000 - $644,000
$3,792/mo
Zestimate® history
Loading...
Owner options
Explore your selling options
What's special
LAKESIDE LIVING AT ITS BEST! Lake Allatoona & Private Dock Access From Golf Cart Trail! Luxury Home Features A Chefs Dream Kitchen w/Built-In Side-by-Side Counter Depth Refrigerator, Fisher Paykal Dbl Drawer DW, Wall Oven, Built-In Micro, Premium Granite, OSized Island, Pro-Style Cooktop w/Griddle, Premium Ventilation w/Exterior Mounted Blower, Custom Cabs & Kitchen Lighting, & Continuous Granite Into Side Bar. Master & Secondary Ste On Main, Premium In-Ceiling Speakers Run Thruout Home & Outside, Massive 3-Car Garage & Drive Under Portico. See Virtual Tour Pics!
Facts & features
Interior
Bedrooms & bathrooms
- Bedrooms: 4
- Bathrooms: 4
- Full bathrooms: 3
- 1/2 bathrooms: 1
Heating
- Forced air, Gas
Cooling
- Central
Appliances
- Included: Refrigerator
Features
- Flooring: Hardwood
- Basement: Slab/None
- Has fireplace: Yes
Interior area
- Total interior livable area: 4,093 sqft
Property
Parking
- Parking features: Garage - Attached
Features
- Exterior features: Other
Lot
- Size: 0.52 Acres
Details
- Parcel number: 20003500100
Construction
Type & style
- Home type: SingleFamily
Materials
- Other
- Foundation: Crawl/Raised
- Roof: Composition
Condition
- Year built: 2006
Community & neighborhood
Location
- Region: Acworth
HOA & financial
HOA
- Has HOA: Yes
- HOA fee: $55 monthly
Other
Other facts
- Class: Single Family Detached
- Sale/Rent: For Sale
- Property Type: Single Family Detached
- Amenities: Underground Utilities, Lake, Neighborhood Association
- Exterior: Porch, Deck/Patio
- Basement: Slab/None
- Heating Source: Gas
- Cooling Source: Electric
- Interior: Foyer - Entrance, Cable TV Connections, Ceilings 9 Ft Plus, Double Vanity, Separate Shower, Walk-in Closet, Bookcases, Garden Tub, Tile Bath, Ceilings - Trey, Hardwood Floors, Tile Floors
- Kitchen/Breakfast: Breakfast Area, Breakfast Room, Island, Pantry, Keeping Room, Walk-in Pantry
- Fireplace Type: Gas Starter
- Parking: 3 Car Or More, Auto Garage Door, Garage, Attached
- Rooms: Den, Family Room, Great Room, Master On Main Level, LR Separate, Bonus Room, DR - Separate, Rec Room, Solarium/Sun Room, Loft
- Kitchen Equipment: Dishwasher, Microwave - Built In, Refrigerator, Oven - Wall
- Lot Description: Private Backyard, Sloping
- Water/Sewer: Public Water, Septic Tank
- Construction Status: Resale
- Roof Type: Composition
- Construction: Concrete Siding
- Ownership: Fee Simple
- Stories: 1.5 Stories
- Cooling Type: Central, Zoned/Dual
- Heating Type: Forced Air, Zoned/Dual
- Style: Traditional
- Water Description: Lake Access
- Laundry Location: Mud Room
- Fireplace Location: In Living Room
- Boathouse/Dock: Covered Dock - 1 Slip, Dock Rights
- Energy Related: Roof Vent Fans
- Ownership: Fee Simple
Price history
| Date | Event | Price |
|---|---|---|
| 8/20/2025 | Sold | $360,000-47%$88/sqft |
Source: Public Record Report a problem | ||
| 6/8/2018 | Listing removed | $679,000$166/sqft |
Source: RE/MAX UNLIMITED #8319218 Report a problem | ||
| 2/2/2018 | Price change | $679,000-0.1%$166/sqft |
Source: RE/MAX Unlimited #8319218 Report a problem | ||
| 2/1/2018 | Listed for sale | $680,000$166/sqft |
Source: RE/MAX Unlimited #8126517 Report a problem | ||
| 11/2/2017 | Pending sale | $680,000$166/sqft |
Source: RE/MAX Unlimited #8126517 Report a problem | ||
Public tax history
| Year | Property taxes | Tax assessment |
|---|---|---|
| 2024 | $396 | $109,412 +8.6% |
| 2023 | -- | $100,708 |
| 2022 | $370 +0% | $100,708 |
Find assessor info on the county website
Neighborhood: 30101
Nearby schools
GreatSchools rating
- 8/10Pickett's Mill Elementary SchoolGrades: PK-5Distance: 3 mi
- 7/10Durham Middle SchoolGrades: 6-8Distance: 3 mi
- 8/10Allatoona High SchoolGrades: 9-12Distance: 2.7 mi
Schools provided by the listing agent
- Elementary: Picketts Mill
- Middle: Durham
- High: Allatoona
Source: The MLS. This data may not be complete. We recommend contacting the local school district to confirm school assignments for this home.
Get a cash offer in 3 minutes
Find out how much your home could sell for in as little as 3 minutes with a no-obligation cash offer.
Estimated market value$570,100
Get a cash offer in 3 minutes
Find out how much your home could sell for in as little as 3 minutes with a no-obligation cash offer.
Estimated market value
$570,100

