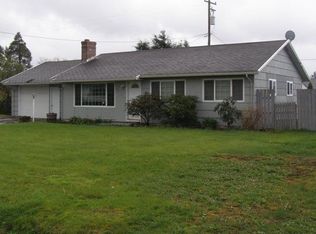Amazing investment opportunity! Own this well maintained Four Plex that has excellent occupancy history with long term residents! LARGE .50 lot offers the possible potential to build additional housing/duplex. 10 x 12 exterior storage shed was added in 2013. Newer roof 2015, hardi-plank siding on 3 sides & newer vinyl double pane windows. New pergo flooring, interior paint & new white range/oven to be added in model unit. All 4 units have sliders leading to spacious decks to enjoy the gorgeous mountain & valley views! On-site parking but near bus lines & close proximity to college, shopping, schools & all amenities. There is a HIGH demand for housing & rentals with limited multi-unit properties in our area. Don't let this rare opportunity that pencils out to pass you by!
This property is off market, which means it's not currently listed for sale or rent on Zillow. This may be different from what's available on other websites or public sources.

