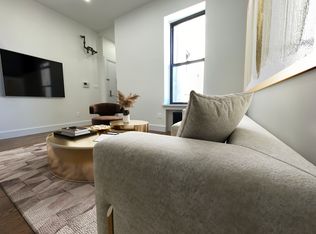This spacious 2-bedroom, 2.5-bath home sits in the stylish Highline area of West Chelsea, in a luxury condo designed by Foster + Partners. The smart layout opens with a sleek wood-paneled foyer leading to a loft-like living and dining space with 10-ft ceilings, floor-to-ceiling south-facing windows, and solid oak floors. The Molteni kitchen features natural oak cabinetry, top-of-the-line appliances by Sub-Zero, Miele, and Gaggenau, plus a large Blanco de Macael marble island perfect for entertaining.
The primary bedroom offers floor-to-ceiling west-facing windows and a generous walk-in closet. Its en-suite bath is outfitted with unique stone floors, a soaking tub, glass-enclosed rainfall shower, water closet, dual vanity, and Dornbracht chrome fixtures. The second bedroom includes great closet space and a stylish en-suite bath. A multi-zone HVAC system and side-by-side Miele washer and vented dryer complete the home.
551 West 21st Street is a full-service condo with standout amenities, including a gated courtyard with valet, 24-hour doorman, porters, and concierge. The dramatic double-height lobby features a grand chandelier and striking design. Additional perks include a full gym and spa, yoga room, resident lounge, playroom, bike storage, and a live-in manager.
Apartment for rent
$20,000/mo
551 W 21st St FRONT 3C, New York, NY 10011
2beds
1,895sqft
Price may not include required fees and charges.
Apartment
Available now
-- Pets
Central air
In unit laundry
-- Parking
-- Heating
What's special
Floor-to-ceiling west-facing windowsFloor-to-ceiling south-facing windowsTop-of-the-line appliancesSecond bedroomPrimary bedroomNatural oak cabinetryGenerous walk-in closet
- 10 days
- on Zillow |
- -- |
- -- |
Travel times
Start saving for your dream home
Consider a first time home buyer savings account designed to grow your down payment with up to a 6% match & 4.15% APY.
Facts & features
Interior
Bedrooms & bathrooms
- Bedrooms: 2
- Bathrooms: 2
- Full bathrooms: 2
Cooling
- Central Air
Appliances
- Included: Dishwasher, Dryer, Washer
- Laundry: In Unit, Shared
Features
- Elevator, View, Walk In Closet
- Flooring: Hardwood
Interior area
- Total interior livable area: 1,895 sqft
Property
Parking
- Details: Contact manager
Features
- Exterior features: Bicycle storage, Broker Exclusive, Childrens Playroom, Concierge, Fios Available, Live In Super, No Fee, Nyc Evacuation 1, Parking, Walk In Closet, Waterview
- Has view: Yes
- View description: City View
Details
- Parcel number: 006931103
Construction
Type & style
- Home type: Apartment
- Property subtype: Apartment
Community & HOA
Community
- Features: Fitness Center, Gated
HOA
- Amenities included: Fitness Center
Location
- Region: New York
Financial & listing details
- Lease term: Contact For Details
Price history
| Date | Event | Price |
|---|---|---|
| 6/10/2025 | Listed for rent | $20,000$11/sqft |
Source: Zillow Rentals | ||
| 9/9/2016 | Sold | $3,515,712$1,855/sqft |
Source: Public Record | ||
![[object Object]](https://photos.zillowstatic.com/fp/29ac345276724b10f18283d3613c1b0f-p_i.jpg)
