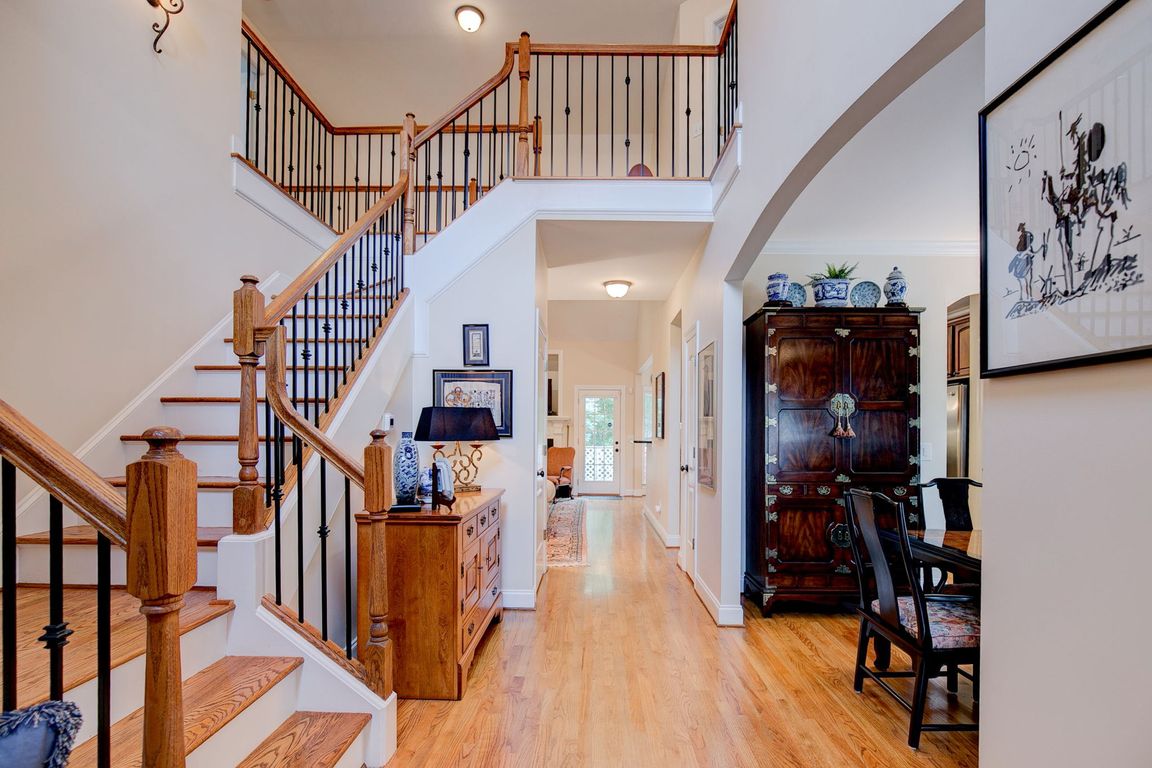
ContingentPrice cut: $20K (10/10)
$469,000
4beds
2,877sqft
551 Village Church Dr, Chapin, SC 29036
4beds
2,877sqft
Single family residence
Built in 2007
10,018 sqft
2 Attached garage spaces
$163 price/sqft
$466 annually HOA fee
What's special
Private professionally landscaped lotElegant archesSecondary suiteFormal diningSpacious layoutGleaming hardwood floorsWrought-iron staircase
You can be in this home before the holidays! Where exceptional quality meets prime location in this meticulously maintained 4-bedroom, 3.5-bath home. Located in the highly-sought-after, award-winning Chapin school district, this residence sits on a private, professionally landscaped lot. As a former model home, it's packed with desirable upgrades like elegant ...
- 78 days |
- 554 |
- 13 |
Source: Consolidated MLS,MLS#: 616456
Travel times
Living Room
Kitchen
Primary Bedroom
Zillow last checked: 8 hours ago
Listing updated: November 02, 2025 at 05:51pm
Listed by:
Ann O'Neill,
Home Advantage Realty
Source: Consolidated MLS,MLS#: 616456
Facts & features
Interior
Bedrooms & bathrooms
- Bedrooms: 4
- Bathrooms: 4
- Full bathrooms: 3
- 1/2 bathrooms: 1
- Partial bathrooms: 1
- Main level bathrooms: 2
Rooms
- Room types: FROG (With Closet), Office
Primary bedroom
- Features: Bay Window, Double Vanity, Tub-Garden, Bath-Private, Separate Shower, Walk-In Closet(s), Tray Ceiling(s), Ceiling Fan(s), Separate Water Closet
- Level: Main
Bedroom 2
- Features: Bath-Private, Walk-In Closet(s), Tub-Shower, Ceiling Fan(s)
- Level: Second
Bedroom 3
- Features: Bath-Shared, Tub-Shower, Ceiling Fan(s), Closet-Private
- Level: Second
Bedroom 4
- Features: Bath-Private, Bath-Shared, Tub-Shower, Ceiling Fan(s)
- Level: Second
Dining room
- Features: Area, Floors-Hardwood, Molding
Great room
- Level: Main
Kitchen
- Features: Bar, Bay Window, Eat-in Kitchen, Floors-Hardwood, Pantry, Counter Tops-Solid Surfac, Cabinets-Stained
- Level: Main
Heating
- Electric, Heat Pump 1st Lvl, Heat Pump 2nd Lvl, Multiple Units
Cooling
- Heat Pump 1st Lvl, Heat Pump 2nd Lvl, Multi Units
Appliances
- Included: Built-In Range, Gas Range, Dishwasher, Disposal, Dryer, Gas Water Heater, Microwave Built In, Refrigerator, Washer
- Laundry: Electric, Heated Space, Utility Room, Main Level
Features
- Bookcases
- Flooring: Hardwood, Carpet, Tile
- Basement: Crawl Space
- Attic: Attic Access,Pull Down Stairs
- Number of fireplaces: 1
- Fireplace features: Gas Log-Natural
Interior area
- Total structure area: 2,877
- Total interior livable area: 2,877 sqft
Property
Parking
- Total spaces: 4
- Parking features: Garage Door Opener
- Attached garage spaces: 2
Features
- Stories: 2
Lot
- Size: 10,018.8 Square Feet
- Dimensions: 114.9 x 123.9 x 60 x 95
Details
- Parcel number: 005130155
Construction
Type & style
- Home type: SingleFamily
- Architectural style: Traditional
- Property subtype: Single Family Residence
Materials
- Brick-All Sides-AbvFound
Condition
- New construction: No
- Year built: 2007
Utilities & green energy
- Sewer: Public Sewer
- Water: Public
- Utilities for property: Electricity Connected
Community & HOA
Community
- Features: Pool
- Security: Security System Owned, Smoke Detector(s)
- Subdivision: The Village at Hilton
HOA
- Has HOA: Yes
- Services included: Common Area Maintenance, Landscaping, Pool, Street Light Maintenance
- HOA fee: $466 annually
Location
- Region: Chapin
Financial & listing details
- Price per square foot: $163/sqft
- Tax assessed value: $267,700
- Annual tax amount: $1,831
- Date on market: 8/30/2025
- Listing agreement: Exclusive Right To Sell
- Road surface type: Paved