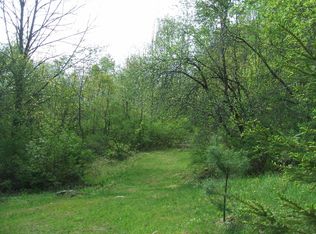Closed
Listed by:
Mark Roden,
KW Coastal and Lakes & Mountains Realty/Hanover 603-610-8500
Bought with: Real Broker LLC
$564,000
551 VT Route 12, Hartland, VT 05048
3beds
3,157sqft
Ranch
Built in 2007
2.68 Acres Lot
$574,100 Zestimate®
$179/sqft
$3,895 Estimated rent
Home value
$574,100
$465,000 - $706,000
$3,895/mo
Zestimate® history
Loading...
Owner options
Explore your selling options
What's special
New price! Make this beautiful, spacious hillside home with gorgeous views your own! Easy access to Woodstock, Lebanon and Hanover. Hartland VT has no zoning and school choice for high school. 2.68 acres offers very nice privacy, located at the end of a long driveway. This 2007 built raised ranch is in excellent condition. With new construction homes being scarce, this residence is like new! This home is also energy efficient with very reasonable utility costs. The main level features a 600 sf+ great room with a soaring cathedral ceiling. Hardwood throughout. The nicely outfitted kitchen is open to living and dining, a great place to host large gatherings! Three nice bedrooms all on the main floor. Primary bedroom with updated ensuite bath. Two other well-sized bedrooms and a large full bath. Sit on the large deck off the the great room and take in the long range views! The lower level has a full walkout with ample light. There is a full kitchen, a ¾ bath and another bedroom. Excellent potential for inlaws, adult children…there are many options! Open flat back yard is ideal for the addition of a shop or garage. Picturesque cleared front yard that opens up those views! Make this beautiful home your own!
Zillow last checked: 8 hours ago
Listing updated: July 29, 2025 at 04:43pm
Listed by:
Mark Roden,
KW Coastal and Lakes & Mountains Realty/Hanover 603-610-8500
Bought with:
Evan Russell
Real Broker LLC
Source: PrimeMLS,MLS#: 5037916
Facts & features
Interior
Bedrooms & bathrooms
- Bedrooms: 3
- Bathrooms: 3
- Full bathrooms: 2
- 3/4 bathrooms: 1
Heating
- Oil
Cooling
- None
Appliances
- Included: Dishwasher, Dryer, Microwave, Gas Range, Refrigerator, Washer
- Laundry: In Basement
Features
- Cathedral Ceiling(s), Ceiling Fan(s), Dining Area, In-Law Suite, Kitchen Island, Kitchen/Dining, Kitchen/Family, Kitchen/Living, Living/Dining, Walk-in Pantry
- Flooring: Carpet, Hardwood, Laminate, Tile
- Windows: Screens
- Basement: Concrete,Daylight,Full,Insulated,Partially Finished,Interior Stairs,Storage Space,Walkout,Interior Access,Walk-Out Access
- Attic: Attic with Hatch/Skuttle
Interior area
- Total structure area: 3,584
- Total interior livable area: 3,157 sqft
- Finished area above ground: 1,792
- Finished area below ground: 1,365
Property
Parking
- Parking features: Crushed Stone, Right-Of-Way (ROW)
Features
- Levels: Two
- Stories: 2
- Patio & porch: Porch
- Exterior features: Deck, Playground
- Fencing: Partial
- Has view: Yes
- View description: Mountain(s)
Lot
- Size: 2.68 Acres
- Features: Field/Pasture, Hilly, Open Lot, Secluded, Sloped, Views, Wooded, Rural
Details
- Zoning description: none
Construction
Type & style
- Home type: SingleFamily
- Architectural style: Raised Ranch
- Property subtype: Ranch
Materials
- Wood Frame, Fiber Cement Exterior
- Foundation: Concrete
- Roof: Standing Seam
Condition
- New construction: No
- Year built: 2007
Utilities & green energy
- Electric: 200+ Amp Service, Circuit Breakers
- Sewer: Septic Tank
- Utilities for property: Cable, Propane, Phone Available
Community & neighborhood
Location
- Region: Hartland
Price history
| Date | Event | Price |
|---|---|---|
| 7/28/2025 | Sold | $564,000-2.4%$179/sqft |
Source: | ||
| 5/22/2025 | Price change | $578,000-2.9%$183/sqft |
Source: | ||
| 4/25/2025 | Listed for sale | $595,000$188/sqft |
Source: | ||
Public tax history
Tax history is unavailable.
Neighborhood: 05048
Nearby schools
GreatSchools rating
- 8/10Hartland Elementary SchoolGrades: PK-8Distance: 5 mi
Schools provided by the listing agent
- Elementary: Hartland Elementary School
- Middle: Hartland Elementary School
- District: Hartland School District
Source: PrimeMLS. This data may not be complete. We recommend contacting the local school district to confirm school assignments for this home.

Get pre-qualified for a loan
At Zillow Home Loans, we can pre-qualify you in as little as 5 minutes with no impact to your credit score.An equal housing lender. NMLS #10287.
