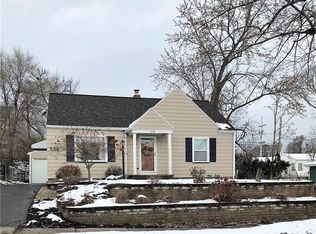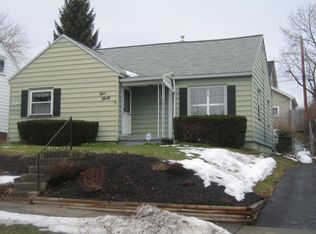Fall in love with this Classic Colonial on a double lot bordering North Winton Village! Feel the warm welcome abound with classic old charm and natural woodwork w/many modern updates! Beautiful updated kitchen w/quartz counters & subway tile backsplash, Convenient multi purpose pass thru to Formal Dining Room w/sliding doors to your expansive deck overlooking nice private backyard, Oversize living room has french doors & fireplace with built bookcases, Gorgeous hardwood floors thur-out, HUGE Master bedroom! Nice updated bathroom, Finished attic space is perfect for 4th bedroom, home office, playroom or mancave! Rare double lot ideal is for large outdoor family gatherings! Put this on your must see list, Open house Sunday 11-1pm, Delayed negotiations until Monday 10/3 @ 4pm. 2022-10-10
This property is off market, which means it's not currently listed for sale or rent on Zillow. This may be different from what's available on other websites or public sources.

