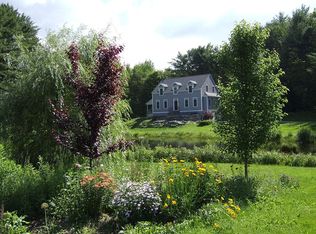Closed
Listed by:
Fine Homes Group International,
Keller Williams Realty-Metropolitan 603-232-8282
Bought with: Weichert Realtors-Peterson & Associates
$550,000
551 South Road, Salisbury, NH 03268
3beds
2,294sqft
Single Family Residence
Built in 1760
7.98 Acres Lot
$579,900 Zestimate®
$240/sqft
$3,292 Estimated rent
Home value
$579,900
$499,000 - $673,000
$3,292/mo
Zestimate® history
Loading...
Owner options
Explore your selling options
What's special
QUINTESSENTIAL NEW ENGLAND! COLONIAL-ERA HOME ON ROLLING ACREAGE…A PERFECT SYMPHONY OF OLD AND NEW!. Set on seven+ acres of meadows and wooded land, this 1800s center entrance homestead has been lovingly maintained and awaits its new owner. Wide plank wood floors and grand staircase welcome you to neutral interiors. Imagine generations of conversations that have taken place by firelight in the family room where two walls of windows let in abundant natural light. Escort guests to the heart of the home for drinks and appetizers by the warming hearth as the cook delights in custom cherry cabinetry and task island to bring culinary visions to life. Take coffee and dessert to the sun porch for panoramic views of the country setting, or enjoy an after dinner stroll to admire the gardens, pick apples from your orchard, or harvest sweet berries in the summer. It’s a gardener’s delight! A rustic barn, tool shed and work room will please the hobbyist and maker with ample room for projects. As the sun sets over Mt. Kearsarge, retire to the first floor primary with ensuite bath where a handsome brick hearth creates a cozy atmosphere. Upstairs two well-sized bedrooms with fireplaces will please everyone. With Lake Sunapee nearby for outdoor fun in summer and winter, you’ll love living in this special part of New Hampshire just twenty miles from major roadways. Your dream home is within reach! ENJOY THE CHARM OF YESTERYEAR AND CREATE BEAUTIFUL MEMORIES IN THIS ANCESTRAL HOMESTEAD TODAY!
Zillow last checked: 8 hours ago
Listing updated: November 08, 2024 at 11:14am
Listed by:
Fine Homes Group International,
Keller Williams Realty-Metropolitan 603-232-8282
Bought with:
Mike Peterson
Weichert Realtors-Peterson & Associates
Source: PrimeMLS,MLS#: 5010484
Facts & features
Interior
Bedrooms & bathrooms
- Bedrooms: 3
- Bathrooms: 3
- Full bathrooms: 1
- 3/4 bathrooms: 1
- 1/2 bathrooms: 1
Heating
- Oil, Pellet Stove, Baseboard
Cooling
- Wall Unit(s)
Appliances
- Included: Electric Cooktop, Dishwasher, Dryer, Microwave, Double Oven, Refrigerator, Washer
- Laundry: In Basement
Features
- Ceiling Fan(s), Kitchen Island, Primary BR w/ BA
- Flooring: Ceramic Tile, Laminate, Vinyl, Wood
- Basement: Concrete,Gravel,Unfinished,Interior Entry
- Attic: Walk-up
- Has fireplace: Yes
- Fireplace features: 3+ Fireplaces
Interior area
- Total structure area: 5,024
- Total interior livable area: 2,294 sqft
- Finished area above ground: 2,061
- Finished area below ground: 233
Property
Parking
- Total spaces: 4
- Parking features: Paved, Auto Open, Parking Spaces 4, Barn
- Garage spaces: 1
Accessibility
- Accessibility features: 1st Floor 3/4 Bathroom, 1st Floor Bedroom, Hard Surface Flooring
Features
- Levels: Two
- Stories: 2
- Patio & porch: Heated Porch
Lot
- Size: 7.98 Acres
- Features: Country Setting, Landscaped, Level, Wooded, Rural
Details
- Parcel number: SLSBM00241L000022S000000
- Zoning description: RESIDE
Construction
Type & style
- Home type: SingleFamily
- Architectural style: Antique,Colonial
- Property subtype: Single Family Residence
Materials
- Wood Frame
- Foundation: Fieldstone, Poured Concrete, Stone
- Roof: Asphalt Shingle
Condition
- New construction: No
- Year built: 1760
Utilities & green energy
- Electric: 150 Amp Service
- Sewer: Private Sewer
- Utilities for property: None
Community & neighborhood
Security
- Security features: Smoke Detector(s)
Location
- Region: Salisbury
Price history
| Date | Event | Price |
|---|---|---|
| 11/8/2024 | Sold | $550,000-2.7%$240/sqft |
Source: | ||
| 9/9/2024 | Price change | $565,000-1.7%$246/sqft |
Source: | ||
| 8/20/2024 | Listed for sale | $575,000+2.7%$251/sqft |
Source: | ||
| 5/9/2024 | Sold | $560,000+2%$244/sqft |
Source: | ||
| 4/1/2024 | Listed for sale | $549,000+138.8%$239/sqft |
Source: | ||
Public tax history
| Year | Property taxes | Tax assessment |
|---|---|---|
| 2024 | $6,920 +0.1% | $426,900 |
| 2023 | $6,916 +1.5% | $426,900 |
| 2022 | $6,813 +12.9% | $426,900 +74% |
Find assessor info on the county website
Neighborhood: 03268
Nearby schools
GreatSchools rating
- 8/10Salisbury Elementary SchoolGrades: K-5Distance: 2.1 mi
- 5/10Merrimack Valley Middle SchoolGrades: 6-8Distance: 9.1 mi
- 4/10Merrimack Valley High SchoolGrades: 9-12Distance: 9.1 mi
Schools provided by the listing agent
- Elementary: Salisbury Elementary School
Source: PrimeMLS. This data may not be complete. We recommend contacting the local school district to confirm school assignments for this home.
Get pre-qualified for a loan
At Zillow Home Loans, we can pre-qualify you in as little as 5 minutes with no impact to your credit score.An equal housing lender. NMLS #10287.
