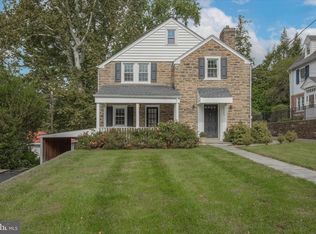Do you ever get that feeling that this might be the one? How can you not love the Renaissance Revival style of this delightful 1920's Colonial? It's simply so inviting the moment you pull up to the curb. Located on a quiet, one-way street that's tucked away from any busy road, the house is so welcoming. Yet one can walk to the Elkins Park Library right around the corner, the Ogontz Field (for track & soccer) and Richard Wall Park for recreation. It's also just a few more blocks to the Elkins Park train station and the shops & restaurants nearby. One of the most beautiful elements of the home is the original terra-cotta tiled roof! The efficient floor plan gives you all the rooms one needs without excess. The central entry hall connects all the first floor rooms. The large living room has a most unique curved fireplace & a set of bookcases flanking the rear windows. The large, heated sunroom off the living room is the perfect place to watch TV or work from home. The spacious dining room has plantation shutters to control the light and privacy on the lower half of the windows. The kitchen has just been completely remodeled (in 2017) and has everything one could need. There is ample room for a table/island in the middle of the kitchen. The custom tiled backsplash and the concrete counters are a nice contrast to each other. There is a Fridgidaire Gallery gas stove, and a suite of Samsung appliances including an oversized side-by-side fridge with water & ice dispenser. The powder room was remodeled in 2014 and there is a perfect little bench where one can take off the shoes when entering from the back door. Upstairs, there are 4 large bedrooms in each corner of the 2nd floor. One of the bedrooms has a large dressing area/room with French doors to the Juliet balcony over the front door! The hall bathroom on this floor was just remodeled in 2019. The entire third floor is a great family/teen/get-a-way space that has the 2nd full bathroom and a huge walk-in closet for storage. The basement, while un-finished, has good ceiling height, Both the furnace and the hot water heater were replaced in 2013. Out back, there is a patio tucked up against the house, and a nice & level grassy area for playtime. The detached 2-car garage does need some attention, but look at everything else you are getting with this property! It's a great house, in a great community, waiting for you to call it home! 2020-06-09
This property is off market, which means it's not currently listed for sale or rent on Zillow. This may be different from what's available on other websites or public sources.
