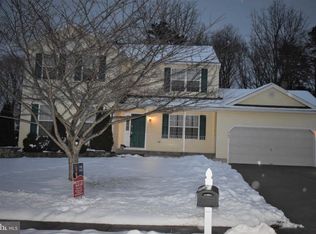This Cape Cod 4 bedroom 2 bath home is located in the School House Gate Development. The home has hardwood floors that flow from the entry hallway into the new eat-in kitchen; featuring soft-close white Shaker cabinets, Granite countertops, stainless steel appliances, tile back splash, pantry, coat closet and large island with a breakfast bar. New carpet throughout the living room, formal dining/bonus room with cathedral ceilings, and ceiling fan. The finished area of the basement boast a family room with a gas fireplace (with tv over it) and mantel, a play area/office with new carpet and paint. In addition you will find that the washer & dryer are conviently located in the basement, as well as your home gym. A main floor master bedroom with two closets, and direct access to the main floor bathroom, which has a linen closet and shower. There is a second bedroom on the main floor. The upper floor has 2 more bedrooms and a bath, tub/shower combination. All 4 bedrooms have ceiling fans and the home has central A/C. Glass sliders from the kitchen lead out to the patio over looking the nice sized fenced in backyard. The 2 car garage with a new keyless entry garage door, has ample storage in addition to the utility storage in the basement. Close to Blue Ribbon Award Winning Radix Elementary School, shopping, and the AC express way. Spinker system is (as is) current owner did not use it.
This property is off market, which means it's not currently listed for sale or rent on Zillow. This may be different from what's available on other websites or public sources.
