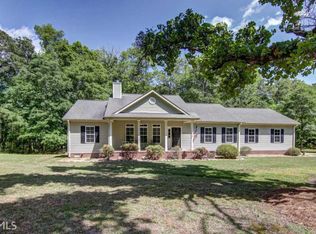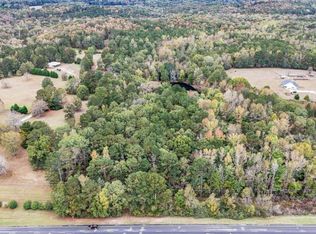Price Reduced 05-26-2017 - Beautiful Country Home - 21+ acres of open and wooded overlooking a private stocked pond. In-ground saltwater pool and pool house for your relaxation and enjoyment with the family and friends during those hot summer days. This beautiful home has 4 bedrooms, 4 full baths and 2 half baths. The master-suite has a walk-in tile shower. Double vanities and garden tub. There are 2 walk-in closets in the master suite. This home also has an office/library and formal living room. The great room has 18' ceilings and fireplace. Formal dining room, Upstairs has a 2nd Master Suite and two additional bedrooms & a huge bonus room upstairs can be used for multiple purposes, Metal Outbuilding 31x20 with electricity. "Agents see private Remarks"
This property is off market, which means it's not currently listed for sale or rent on Zillow. This may be different from what's available on other websites or public sources.


