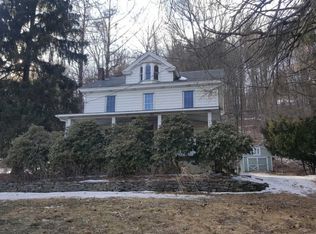Sold for $329,000 on 07/21/23
$329,000
551 S Sterling Rd, Newfoundland, PA 18445
5beds
2,400sqft
Single Family Residence
Built in 1910
2.32 Acres Lot
$340,000 Zestimate®
$137/sqft
$2,495 Estimated rent
Home value
$340,000
$275,000 - $408,000
$2,495/mo
Zestimate® history
Loading...
Owner options
Explore your selling options
What's special
'Property is Under Contract and considering back-up offers only at this time.' Stunning 5-bedroom Modern Farmhouse style home nestled on 2.32 acres w/a stream alongside the property. Currently an Airbnb. Located near the quaint village of Newfoundland yet close to all the Pocono Attractions. This 2,400 sq ft S Sterling Guesthouse is filled w/magical natural light & timeless elegance. 1st floor features the spacious formal dining room, half bath, & living room w/expansive views of the grounds. This recently refurbished home includes a renovated kitchen w/a open layout designed to retain the true 1910 farmhouse atmosphere. Function along w/a design that brings it to the modern age. The second level has four bedrooms & a light filled bathroom w views of the mountainside. The 3rd floor can be a large master w wood ceilings & sitting area that overlooks the mountains. Authentic original wide plank and oak floors. Head outdoors & enjoy the large front and back porches for ''rocking chair'' relaxing, retreat to the backyard & sit by the fire pit to enjoy the sounds of enchanting wildlife. Just 21 minutes from Tobyhanna Army Depot and less than 20 minutes to Lake Wallenpaupack. A Perfect Getaway!
Zillow last checked: 8 hours ago
Listing updated: 9 hours ago
Listed by:
Agnes Diehl 570-460-5823,
Global Properties PA
Bought with:
(Lehigh) GLVR Member
NON MEMBER
Source: PMAR,MLS#: PM-106321
Facts & features
Interior
Bedrooms & bathrooms
- Bedrooms: 5
- Bathrooms: 2
- Full bathrooms: 1
- 1/2 bathrooms: 1
Primary bedroom
- Description: Refinished Wide plank Floors, new Split set
- Level: Second
- Area: 121.7
- Dimensions: 12.17 x 10
Bedroom 2
- Description: Refinished wide plank floors, split set
- Level: Second
- Area: 165.27
- Dimensions: 12.17 x 13.58
Bedroom 3
- Description: Refinished wide plank floors, room for a bathroom
- Level: Second
- Area: 186.3
- Dimensions: 12.42 x 15
Bedroom 4
- Description: Refinished wide plank, split set
- Level: Second
- Area: 132
- Dimensions: 12 x 11
Bathroom 2
- Description: Beautifully restores half bath
- Level: First
- Area: 14.01
- Dimensions: 4.67 x 3
Basement
- Description: Unfin basement, gravel, dehumidifier, sump pump
- Level: Basement
- Area: 80
- Dimensions: 10 x 8
Dining room
- Description: Refinished hard wood, lg new windows, split set
- Level: First
- Area: 167.46
- Dimensions: 12.25 x 13.67
Kitchen
- Description: Corian, island, SS appliances, custom cabinets
- Level: First
- Area: 209.44
- Dimensions: 18.75 x 11.17
Living room
- Description: Refinished hard wood, lg new windows, split set
- Level: First
- Area: 468.24
- Dimensions: 25.08 x 18.67
Other
- Description: Hallway w window, refinished wide plank floors
- Level: Second
- Area: 65.03
- Dimensions: 9.75 x 6.67
Other
- Description: Master Walk in w/window overlook w views
- Level: Third
- Area: 65.57
- Dimensions: 9.83 x 6.67
Other
- Description: Covered Front Porch
- Level: Main
- Area: 98.3
- Dimensions: 9.83 x 10
Other
- Description: Covered Back Porch
- Level: Main
- Area: 98.3
- Dimensions: 9.83 x 10
Other
- Description: Shed
- Level: Main
- Area: 100
- Dimensions: 10 x 10
Heating
- Ductless, Electric, Propane, Zoned, Other
Cooling
- Ductless
Appliances
- Included: Propane Cooktop, Range, Electric Range, Refrigerator, Water Heater, Dishwasher, Microwave, Stainless Steel Appliance(s), Washer, Dryer
- Laundry: Electric Dryer Hookup, Washer Hookup
Features
- Pantry, Eat-in Kitchen, Kitchen Island, Storage
- Flooring: Ceramic Tile, Hardwood, Wood
- Windows: Insulated Windows, Drapes
- Basement: Full,Exterior Entry,Unfinished,Stone Floor,Sump Hole,Sump Pump
- Has fireplace: No
- Common walls with other units/homes: No Common Walls
Interior area
- Total structure area: 3,200
- Total interior livable area: 2,400 sqft
- Finished area above ground: 2,400
- Finished area below ground: 0
Property
Features
- Stories: 2
- Patio & porch: Patio, Porch, Deck, Covered
Lot
- Size: 2.32 Acres
- Features: Sloped, Wooded, Not In Development, Views
Details
- Additional structures: Shed(s)
- Parcel number: 08000210016
- Zoning description: Residential
- Other equipment: Dehumidifier
Construction
Type & style
- Home type: SingleFamily
- Property subtype: Single Family Residence
Materials
- Stone, Vinyl Siding
- Roof: Asphalt,Fiberglass
Condition
- Year built: 1910
Utilities & green energy
- Electric: 200+ Amp Service, Circuit Breakers
- Sewer: Septic Tank
- Water: Well
- Utilities for property: Cable Available
Community & neighborhood
Security
- Security features: Smoke Detector(s)
Location
- Region: Newfoundland
- Subdivision: None
HOA & financial
HOA
- Has HOA: No
Other
Other facts
- Listing terms: Cash
- Road surface type: Paved
Price history
| Date | Event | Price |
|---|---|---|
| 7/21/2023 | Sold | $329,000-0.3%$137/sqft |
Source: PMAR #PM-106321 Report a problem | ||
| 6/9/2023 | Listed for sale | $329,900$137/sqft |
Source: PMAR #PM-106321 Report a problem | ||
| 5/26/2023 | Listing removed | -- |
Source: PMAR #PM-106321 Report a problem | ||
| 5/23/2023 | Listed for sale | $329,900$137/sqft |
Source: PMAR #PM-106321 Report a problem | ||
Public tax history
Tax history is unavailable.
Neighborhood: 18445
Nearby schools
GreatSchools rating
- 6/10Wallenpaupack South El SchoolGrades: K-5Distance: 2.1 mi
- 6/10Wallenpaupack Area Middle SchoolGrades: 6-8Distance: 14.8 mi
- 7/10Wallenpaupack Area High SchoolGrades: 9-12Distance: 14.5 mi

Get pre-qualified for a loan
At Zillow Home Loans, we can pre-qualify you in as little as 5 minutes with no impact to your credit score.An equal housing lender. NMLS #10287.
Sell for more on Zillow
Get a free Zillow Showcase℠ listing and you could sell for .
$340,000
2% more+ $6,800
With Zillow Showcase(estimated)
$346,800