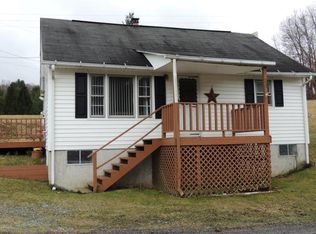Home with Views of Jefferson National Forest. This 3 bed, 2 and 1/2 bath features a beautifully landscaped, entirely fenced in yard perfect for family pets. There is a one car attached garage as well as a detached garage. This low maintenance brick home has lots of recent updates including a new kitchen and beautiful sun room that takes in beautiful views of the large back yard. There are several large garden areas and a picnic area with a fire pit. Inside the home there are laminated and tile floors throughout, replacement windows, oil and wood furnace, mud/laundry room and an elevator to the basement. This is a very nice, updated home located in western Grayson County, very close to horse trails and Jefferson National Forest and not far from Grayson Highlands Park, the New River and the Appalachian Trail.
This property is off market, which means it's not currently listed for sale or rent on Zillow. This may be different from what's available on other websites or public sources.

