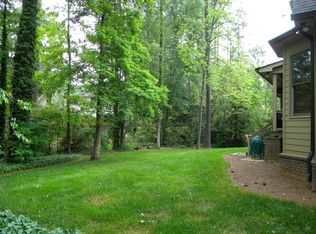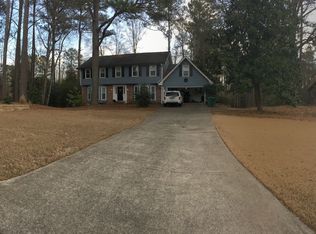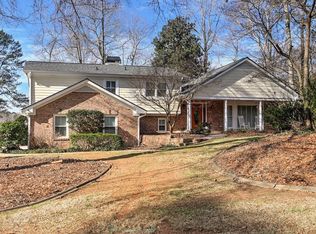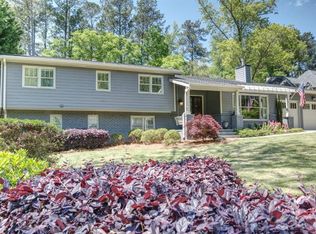INDIAN HILLS RANCH w the most BEAUTIFUL RENOVATIONS you've ever seen! NEW MASTER SUITE is a true oasis w TREY CEILINGS & INCREDIBLE MASTER BATH w DBL VANITY, SOAKING TUB, LARGE SHOWER & HUGE WIC! SECONDARY MINI MASTER SUITE TOO! Open BRIGHT & WHITE kitchen w GRANITE countertops, BREAKFAST BAR, WALK-IN PANTRY & BREAKFAST ROOM. Step out from kitchen onto large BACK DECK or slip inside your SCREENED PORCH to relax! FAMILY ROOM w FIREPLACE.BONUS ROOM ADDITION OFF KITCHEN! Separate dining. LUSH LANDSCAPED FENCED OUTDOORS! EAST SIDE ELEMENTARY, DICKERSON MIDDLE & WALTON HIGH!
This property is off market, which means it's not currently listed for sale or rent on Zillow. This may be different from what's available on other websites or public sources.



