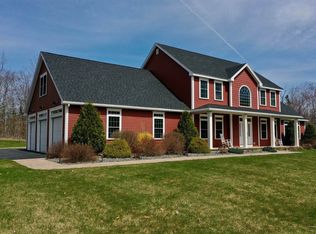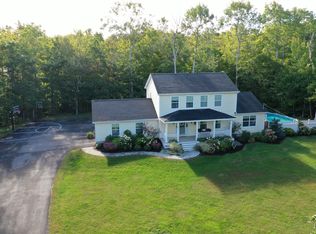Closed
$465,000
551 Ridge Drive, Hermon, ME 04401
3beds
2,512sqft
Single Family Residence
Built in 2003
1.13 Acres Lot
$479,000 Zestimate®
$185/sqft
$2,665 Estimated rent
Home value
$479,000
$316,000 - $723,000
$2,665/mo
Zestimate® history
Loading...
Owner options
Explore your selling options
What's special
Step into this beautifully designed three-bedroom, three-bathroom home where functionality meets tranquility. The welcoming mudroom, complete with built-in shelves, keeps your space organized and clutter-free. The heart of the home features an eat-in kitchen with gleaming granite countertops, a spacious pantry, and plenty of room for culinary creations. Adjacent is a formal dining room with pocket French doors that open into a cozy living room, perfect for gatherings.
Enjoy year-round comfort in the four-season sunroom, warmed by a propane stove, with views of the picturesque backyard. Upstairs, discover a bonus/family room with soaring vaulted ceilings, built-in storage, and a walk-in closet. The primary suite boasts an ensuite bathroom, while the second bedroom includes its own walk-in closet. A versatile additional room—with a closet and a dedicated laundry nook—offers endless possibilities as a craft room, home office, or extra bedroom.
The walk-out basement provides storage and leads to a beautifully manicured backyard. Here, you'll enjoy sightings of deer, fox, and a variety of birds, creating a serene escape. On clear nights, the starlit sky and visible constellations offer a breathtaking natural display.
This home combines thoughtful details, modern amenities, and peaceful surroundings for the perfect balance of comfort and charm. Don't miss the chance to make it yours! Call today to schedule a time to see this home.
Zillow last checked: 8 hours ago
Listing updated: August 13, 2025 at 10:58am
Listed by:
Signature Group Real Estate
Bought with:
NextHome Experience
Source: Maine Listings,MLS#: 1613120
Facts & features
Interior
Bedrooms & bathrooms
- Bedrooms: 3
- Bathrooms: 3
- Full bathrooms: 3
Primary bedroom
- Features: Closet, Double Vanity, Full Bath, Suite, Walk-In Closet(s)
- Level: Second
Bedroom 2
- Features: Walk-In Closet(s)
- Level: Second
Bedroom 3
- Features: Closet
- Level: Second
Dining room
- Features: Built-in Features
- Level: First
Family room
- Features: Skylight, Vaulted Ceiling(s)
- Level: Second
Kitchen
- Features: Breakfast Nook, Eat-in Kitchen, Kitchen Island, Pantry
- Level: First
Living room
- Level: First
Mud room
- Features: Built-in Features
- Level: First
Sunroom
- Features: Four-Season, Heat Stove, Vaulted Ceiling(s)
- Level: First
Heating
- Baseboard, Heat Pump, Hot Water, Zoned, Stove
Cooling
- Heat Pump
Appliances
- Included: Dishwasher, Dryer, Microwave, Gas Range, Refrigerator, Washer
Features
- Pantry, Shower, Storage, Walk-In Closet(s), Primary Bedroom w/Bath
- Flooring: Carpet, Laminate, Tile, Wood
- Doors: Storm Door(s)
- Windows: Double Pane Windows
- Basement: Interior Entry,Full
- Has fireplace: No
Interior area
- Total structure area: 2,512
- Total interior livable area: 2,512 sqft
- Finished area above ground: 2,512
- Finished area below ground: 0
Property
Parking
- Total spaces: 2
- Parking features: Gravel, 1 - 4 Spaces, On Site, Garage Door Opener
- Attached garage spaces: 2
Lot
- Size: 1.13 Acres
- Features: Neighborhood, Landscaped
Details
- Additional structures: Shed(s)
- Parcel number: HERMM013B029L000
- Zoning: Residential
- Other equipment: Central Vacuum, Generator, Internet Access Available
Construction
Type & style
- Home type: SingleFamily
- Architectural style: Colonial
- Property subtype: Single Family Residence
Materials
- Wood Frame, Vinyl Siding
- Roof: Shingle
Condition
- Year built: 2003
Utilities & green energy
- Electric: Circuit Breakers, Generator Hookup, Underground
- Sewer: Private Sewer
- Water: Private, Well
- Utilities for property: Utilities On
Green energy
- Energy efficient items: Ceiling Fans
Community & neighborhood
Location
- Region: Hermon
Other
Other facts
- Road surface type: Paved
Price history
| Date | Event | Price |
|---|---|---|
| 2/14/2025 | Sold | $465,000$185/sqft |
Source: | ||
| 1/27/2025 | Pending sale | $465,000$185/sqft |
Source: | ||
| 1/24/2025 | Listed for sale | $465,000$185/sqft |
Source: | ||
Public tax history
| Year | Property taxes | Tax assessment |
|---|---|---|
| 2024 | $3,473 +1.4% | $318,600 +9.3% |
| 2023 | $3,424 +15.8% | $291,400 +17.3% |
| 2022 | $2,956 +2.1% | $248,400 +2.9% |
Find assessor info on the county website
Neighborhood: 04401
Nearby schools
GreatSchools rating
- 6/10Hermon Middle SchoolGrades: 5-8Distance: 1.5 mi
- 8/10Hermon High SchoolGrades: 9-12Distance: 1.6 mi
- 7/10Patricia a Duran SchoolGrades: PK-4Distance: 2.3 mi

Get pre-qualified for a loan
At Zillow Home Loans, we can pre-qualify you in as little as 5 minutes with no impact to your credit score.An equal housing lender. NMLS #10287.

