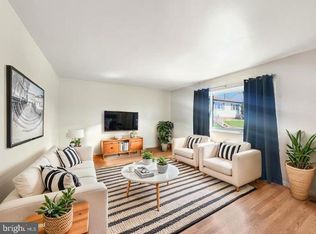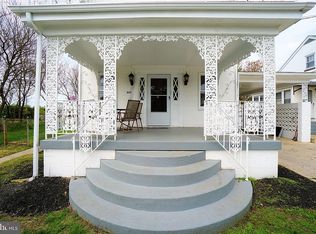Sold for $351,058
$351,058
551 Rider Ct, Charles Town, WV 25414
3beds
1,792sqft
Single Family Residence
Built in 1991
0.29 Acres Lot
$-- Zestimate®
$196/sqft
$2,047 Estimated rent
Home value
Not available
Estimated sales range
Not available
$2,047/mo
Zestimate® history
Loading...
Owner options
Explore your selling options
What's special
BEST AND FINAL OFFERS DUE MONDAY APRIL 14 AT NOON Granite countertop. Nice rancher at the end of a cul-de-sac in the city of Charles Town. Easy walk to Jefferson County Memorial Park. Freshly redone LVP floors, new paint, trim, etc. Pellet stove for the cold winters. Large primary bedroom features a walk in closet & bathroom features a large soaking tub. Fence around the perimeter, a deck to relax on, and an above ground pool (pool sold as-is, needs liner). Large shed for storage. Stone retaining wall in backyard off large deck. Add your personal touch to the backyard landscaping and you will have years of enjoyment.
Zillow last checked: 8 hours ago
Listing updated: May 05, 2025 at 09:10pm
Listed by:
Robert Bir 304-261-0296,
Samson Properties,
Co-Listing Agent: Brandon Clark Darr 540-539-7369,
Samson Properties
Bought with:
Tara Lowe, 0225244205
Samson Properties
Source: Bright MLS,MLS#: WVJF2014908
Facts & features
Interior
Bedrooms & bathrooms
- Bedrooms: 3
- Bathrooms: 2
- Full bathrooms: 2
- Main level bathrooms: 2
- Main level bedrooms: 3
Primary bedroom
- Features: Flooring - Carpet
- Level: Main
- Area: 208 Square Feet
- Dimensions: 13 X 16
Bedroom 2
- Features: Flooring - Carpet
- Level: Main
- Area: 120 Square Feet
- Dimensions: 12 X 10
Bedroom 3
- Features: Flooring - Carpet
- Level: Main
- Area: 110 Square Feet
- Dimensions: 11 X 10
Dining room
- Features: Flooring - Vinyl
- Level: Main
- Area: 156 Square Feet
- Dimensions: 12 X 13
Family room
- Features: Flooring - Carpet
- Level: Unspecified
- Area: 208 Square Feet
- Dimensions: 16 X 13
Kitchen
- Features: Flooring - Vinyl
- Level: Main
- Area: 132 Square Feet
- Dimensions: 12 X 11
Living room
- Features: Flooring - Carpet
- Level: Main
- Area: 234 Square Feet
- Dimensions: 18 X 13
Heating
- Heat Pump, Electric, Other
Cooling
- Central Air, Electric
Appliances
- Included: Dishwasher, Dryer, Oven/Range - Electric, Range Hood, Stainless Steel Appliance(s), Washer, Water Heater, Electric Water Heater
- Laundry: Main Level
Features
- Dining Area
- Flooring: Luxury Vinyl
- Has basement: No
- Has fireplace: No
Interior area
- Total structure area: 1,792
- Total interior livable area: 1,792 sqft
- Finished area above ground: 1,792
- Finished area below ground: 0
Property
Parking
- Parking features: Asphalt, Off Street
- Has uncovered spaces: Yes
Accessibility
- Accessibility features: None
Features
- Levels: One
- Stories: 1
- Patio & porch: Deck
- Pool features: None
- Has spa: Yes
- Spa features: Bath
- Fencing: Chain Link
Lot
- Size: 0.29 Acres
Details
- Additional structures: Above Grade, Below Grade
- Parcel number: 03 020900000000
- Zoning: 101
- Special conditions: Standard
Construction
Type & style
- Home type: SingleFamily
- Architectural style: Ranch/Rambler
- Property subtype: Single Family Residence
Materials
- Vinyl Siding
- Foundation: Crawl Space
- Roof: Asphalt
Condition
- Very Good
- New construction: No
- Year built: 1991
Utilities & green energy
- Electric: 200+ Amp Service
- Sewer: Public Sewer
- Water: Public
- Utilities for property: Cable Available, Electricity Available, Phone Available, Sewer Available, Fiber Optic
Community & neighborhood
Location
- Region: Charles Town
- Subdivision: Brookhaven
- Municipality: Charles Town
Other
Other facts
- Listing agreement: Exclusive Right To Sell
- Listing terms: Bank Portfolio,Cash,Conventional,FHA,VA Loan,USDA Loan
- Ownership: Fee Simple
Price history
| Date | Event | Price |
|---|---|---|
| 4/28/2025 | Sold | $351,058+4%$196/sqft |
Source: | ||
| 4/22/2025 | Pending sale | $337,500$188/sqft |
Source: | ||
| 4/15/2025 | Contingent | $337,500$188/sqft |
Source: | ||
| 4/9/2025 | Listed for sale | $337,500$188/sqft |
Source: | ||
| 2/28/2025 | Contingent | $337,500$188/sqft |
Source: | ||
Public tax history
| Year | Property taxes | Tax assessment |
|---|---|---|
| 2019 | $174 -10.8% | $9,700 -7.6% |
| 2018 | $195 -14.9% | $10,500 -10.3% |
| 2017 | $229 +74.6% | $11,700 -11.4% |
Find assessor info on the county website
Neighborhood: 25414
Nearby schools
GreatSchools rating
- 4/10Wright Denny Intermediate SchoolGrades: 3-5Distance: 0.6 mi
- 5/10Charles Town Middle SchoolGrades: 6-8Distance: 0.6 mi
- 3/10Washington High SchoolGrades: 9-12Distance: 2.5 mi
Schools provided by the listing agent
- District: Jefferson County Schools
Source: Bright MLS. This data may not be complete. We recommend contacting the local school district to confirm school assignments for this home.
Get pre-qualified for a loan
At Zillow Home Loans, we can pre-qualify you in as little as 5 minutes with no impact to your credit score.An equal housing lender. NMLS #10287.

