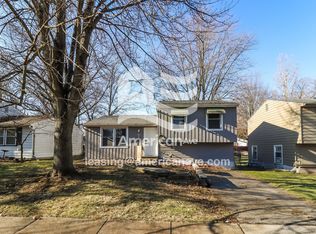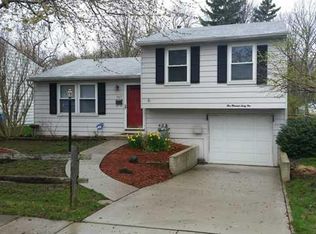Sold for $141,000 on 07/02/24
$141,000
551 Richards Rd, Toledo, OH 43607
4beds
1,708sqft
Single Family Residence
Built in 1970
6,098.4 Square Feet Lot
$150,800 Zestimate®
$83/sqft
$1,468 Estimated rent
Home value
$150,800
$133,000 - $172,000
$1,468/mo
Zestimate® history
Loading...
Owner options
Explore your selling options
What's special
Move in ready. Freshly painted four bed Two bath home . New Roof ,new Ac, new Furnace, updated kitchen with new cabinets, new dish washer and new microwave, new floor throughout out . Three bed room upstairs and one bed room, den or office and a full bath room on the lower level.Family room and living room are on the main level. Fenced in back yard comes with a nice size shed.schedule your appointment today this home will not last.
Zillow last checked: 8 hours ago
Listing updated: October 14, 2025 at 12:17am
Listed by:
Linda Zaidan 419-777-5391,
Key Realty LTD
Bought with:
Adel Santellana, 2021004385
Serenity Realty LLC
Source: NORIS,MLS#: 6115682
Facts & features
Interior
Bedrooms & bathrooms
- Bedrooms: 4
- Bathrooms: 2
- Full bathrooms: 2
Bedroom 2
- Level: Upper
- Dimensions: 12 x 11
Bedroom 3
- Level: Upper
- Dimensions: 9 x 9
Bedroom 4
- Level: Upper
- Dimensions: 12 x 10
Bedroom 5
- Level: Lower
- Dimensions: 9 x 10
Dining room
- Level: Main
- Dimensions: 10 x 6
Family room
- Level: Main
- Dimensions: 15 x 11
Kitchen
- Level: Main
- Dimensions: 11 x 8
Living room
- Level: Main
- Dimensions: 15 x 14
Office
- Level: Lower
- Dimensions: 9 x 10
Heating
- Forced Air, Natural Gas
Cooling
- Central Air
Appliances
- Included: Dishwasher, Microwave, Water Heater
Features
- Flooring: Carpet, Laminate
- Basement: Partial
- Has fireplace: No
Interior area
- Total structure area: 1,708
- Total interior livable area: 1,708 sqft
Property
Parking
- Parking features: Asphalt, Other, Driveway
- Has uncovered spaces: Yes
Features
- Levels: Bi-Level
Lot
- Size: 6,098 sqft
- Dimensions: 6,000
Details
- Additional structures: Shed(s)
- Parcel number: 0334954
Construction
Type & style
- Home type: SingleFamily
- Property subtype: Single Family Residence
Materials
- Aluminum Siding, Steel Siding
- Roof: Shingle
Condition
- Year built: 1970
Utilities & green energy
- Sewer: Sanitary Sewer
- Water: Public
Community & neighborhood
Location
- Region: Toledo
- Subdivision: Chapel Hills
Other
Other facts
- Listing terms: Cash,Conventional,FHA,VA Loan
Price history
| Date | Event | Price |
|---|---|---|
| 7/2/2024 | Sold | $141,000-11.8%$83/sqft |
Source: NORIS #6115682 | ||
| 6/25/2024 | Pending sale | $159,900$94/sqft |
Source: NORIS #6115682 | ||
| 6/2/2024 | Contingent | $159,900$94/sqft |
Source: NORIS #6115682 | ||
| 5/25/2024 | Listed for sale | $159,900+146%$94/sqft |
Source: NORIS #6115682 | ||
| 2/26/2024 | Sold | $65,000-20.6%$38/sqft |
Source: NORIS #6108903 | ||
Public tax history
| Year | Property taxes | Tax assessment |
|---|---|---|
| 2024 | $1,450 +19.3% | $20,230 +29.6% |
| 2023 | $1,215 +10.7% | $15,610 |
| 2022 | $1,098 -22.7% | $15,610 |
Find assessor info on the county website
Neighborhood: Reynolds Corners
Nearby schools
GreatSchools rating
- 3/10Keyser Elementary SchoolGrades: PK-8Distance: 0.5 mi
- 3/10Rogers High SchoolGrades: 9-12Distance: 1.7 mi
Schools provided by the listing agent
- Elementary: Keyser
- High: Rogers
Source: NORIS. This data may not be complete. We recommend contacting the local school district to confirm school assignments for this home.

Get pre-qualified for a loan
At Zillow Home Loans, we can pre-qualify you in as little as 5 minutes with no impact to your credit score.An equal housing lender. NMLS #10287.
Sell for more on Zillow
Get a free Zillow Showcase℠ listing and you could sell for .
$150,800
2% more+ $3,016
With Zillow Showcase(estimated)
$153,816
