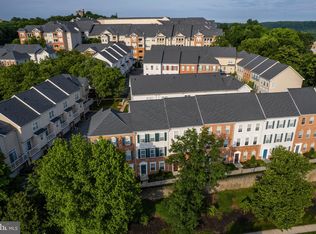Sold for $320,000 on 02/07/25
$320,000
551 Rhapsody Ct, Hunt Valley, MD 21030
2beds
1,769sqft
Townhouse
Built in 2017
-- sqft lot
$317,200 Zestimate®
$181/sqft
$2,868 Estimated rent
Home value
$317,200
$292,000 - $346,000
$2,868/mo
Zestimate® history
Loading...
Owner options
Explore your selling options
What's special
Welcome to 551 Rhapsody Ct. Nestled in the sought-after High View neighborhood. Upon entering, you're greeted by a versatile room that can be used for a home office. The first floor also offers easy access to the two-car garage. The main level boasts an open floor plan connecting the living area, dining, and kitchen, with stainless steel appliances and granite counter tops. Winter nights are cozy with the warm gas fireplace! Just off the dining room, step out onto a private patio—perfect for enjoying your morning coffee or unwinding at the end of the day. A convenient half bath is also located on the main floor. On the third floor, you'll find two generously sized bedrooms filled with natural light. The main bedroom features an en-suite primary bathroom with a double sink vanity, soaking tub, and a walk-in closet. The second bedroom also includes a spacious walk-in closet, with easy access to a second full bathroom that is shared with the main hall. Both bathrooms include double sink vanities and tub/shower combinations. Recent updates include a new roof installed in 2024. High View has amazing amenities including a concierge with secure package delivery, gym, large outdoor pool, club house, meeting room, library and community theater. Walk to shops and restaurants in Hunt Valley Town Center! Make this your home today!
Zillow last checked: 8 hours ago
Listing updated: February 07, 2025 at 07:36am
Listed by:
Bryan Schafer 443-928-0099,
Compass,
Listing Team: Elite Partners
Bought with:
Kelly Gill, 595607
Cummings & Co. Realtors
Alison Dax, 607164
Cummings & Co. Realtors
Source: Bright MLS,MLS#: MDBC2115752
Facts & features
Interior
Bedrooms & bathrooms
- Bedrooms: 2
- Bathrooms: 3
- Full bathrooms: 2
- 1/2 bathrooms: 1
- Main level bathrooms: 1
Basement
- Area: 0
Heating
- Central, Programmable Thermostat, Natural Gas
Cooling
- Central Air, Electric
Appliances
- Included: Microwave, Cooktop, Dishwasher, Disposal, Dryer, Oven, Washer, Refrigerator, Electric Water Heater
- Laundry: Main Level
Features
- Combination Kitchen/Dining, Crown Molding, Dining Area, Open Floorplan, Eat-in Kitchen, Primary Bath(s), Pantry, Walk-In Closet(s), High Ceilings
- Flooring: Hardwood, Carpet, Wood
- Has basement: No
- Has fireplace: No
Interior area
- Total structure area: 1,769
- Total interior livable area: 1,769 sqft
- Finished area above ground: 1,769
- Finished area below ground: 0
Property
Parking
- Total spaces: 2
- Parking features: Basement, Garage Door Opener, Attached, Parking Lot
- Attached garage spaces: 2
Accessibility
- Accessibility features: None
Features
- Levels: Three
- Stories: 3
- Exterior features: Balcony
- Pool features: Community
Details
- Additional structures: Above Grade, Below Grade
- Parcel number: 04082400007876
- Zoning: RESIDENTIAL
- Special conditions: Standard
Construction
Type & style
- Home type: Townhouse
- Architectural style: Traditional
- Property subtype: Townhouse
Materials
- Brick
- Foundation: Other
Condition
- New construction: No
- Year built: 2017
Utilities & green energy
- Sewer: Public Sewer
- Water: Public
Community & neighborhood
Location
- Region: Hunt Valley
- Subdivision: High View At Hunt Valley
HOA & financial
HOA
- Has HOA: No
- Amenities included: Common Grounds, Clubhouse, Pool, Party Room, Meeting Room, Library, Fitness Center
- Services included: Common Area Maintenance, Health Club, Lawn Care Front, Lawn Care Rear, Maintenance Grounds, Management, Parking Fee, Pool(s), Recreation Facility, Sewer, Snow Removal, Trash
- Association name: High View At Hunt Valley
Other fees
- Condo and coop fee: $608 monthly
Other
Other facts
- Listing agreement: Exclusive Right To Sell
- Listing terms: Cash,Conventional
- Ownership: Condominium
Price history
| Date | Event | Price |
|---|---|---|
| 2/7/2025 | Sold | $320,000-1.5%$181/sqft |
Source: | ||
| 1/24/2025 | Pending sale | $325,000$184/sqft |
Source: | ||
| 1/10/2025 | Listed for sale | $325,000+18.2%$184/sqft |
Source: | ||
| 8/31/2020 | Sold | $275,000-1.8%$155/sqft |
Source: Public Record Report a problem | ||
| 7/3/2020 | Pending sale | $280,000$158/sqft |
Source: Bright MLS #MDBC498132 Report a problem | ||
Public tax history
| Year | Property taxes | Tax assessment |
|---|---|---|
| 2025 | $4,424 +40.6% | $272,000 +4.7% |
| 2024 | $3,147 +5% | $259,667 +5% |
| 2023 | $2,998 +5.2% | $247,333 +5.2% |
Find assessor info on the county website
Neighborhood: 21030
Nearby schools
GreatSchools rating
- 9/10Mays Chapel Elementary SchoolGrades: PK-5Distance: 2.8 mi
- 6/10Cockeysville Middle SchoolGrades: 6-8Distance: 2.5 mi
- 8/10Dulaney High SchoolGrades: 9-12Distance: 3.8 mi
Schools provided by the listing agent
- District: Baltimore County Public Schools
Source: Bright MLS. This data may not be complete. We recommend contacting the local school district to confirm school assignments for this home.

Get pre-qualified for a loan
At Zillow Home Loans, we can pre-qualify you in as little as 5 minutes with no impact to your credit score.An equal housing lender. NMLS #10287.
Sell for more on Zillow
Get a free Zillow Showcase℠ listing and you could sell for .
$317,200
2% more+ $6,344
With Zillow Showcase(estimated)
$323,544