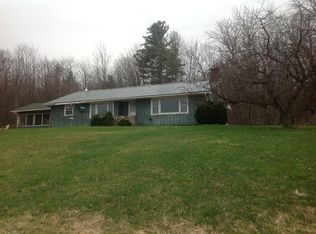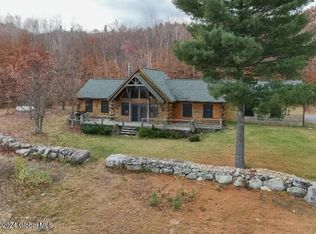Sold for $805,500
$805,500
551 Reservoir Rd, Peru, NY 12972
3beds
3,166sqft
Single Family Residence
Built in 2008
34.12 Acres Lot
$800,100 Zestimate®
$254/sqft
$3,210 Estimated rent
Home value
$800,100
$744,000 - $856,000
$3,210/mo
Zestimate® history
Loading...
Owner options
Explore your selling options
What's special
Spectacular views with this log sided home on 34 private acres of secluded property. Ranch style with a loft & a walk out lower level. Kitchen includes granite & quartz, brand new butlers pantry. Huge 3 season room , great for entertaining. New log siding in 2021. Fios for internet, satelite for TV. Dog kennel will remain. Lower level is a walk out basement. Additional square footage available to add more finished space. Additional outbuildings include 36' x 50 RV garage for boats & recreational toys. 14' overhead garage door. 3 sided pole barn, 36' x 50' rock/gravel floor. Main garage is 32' x 78', 2 story, heated with dog kennel attached. Upstairs is finished with storage and living space, Great for guest! Outside kitchen includes BBQ grill, wood fired pizza oven, refrigerator & 2 burner cooktop! Lights, fans & firepit too!!! $480,000 new assessment for 2023. No sign on property.
Zillow last checked: 8 hours ago
Listing updated: August 26, 2024 at 10:24pm
Listed by:
Tammy Perrotte Sears,
RE/MAX North Country
Bought with:
Non-Member Agent
Non-Member
Source: ACVMLS,MLS#: 178781
Facts & features
Interior
Bedrooms & bathrooms
- Bedrooms: 3
- Bathrooms: 3
- Full bathrooms: 3
Primary bedroom
- Description: Primary Bedroom
- Features: Carpet
- Level: First
Bedroom 2
- Description: Bedroom 2
- Features: Carpet
- Level: First
Bedroom 3
- Description: Bedroom 3
- Features: Natural Woodwork
- Level: First
Primary bathroom
- Description: Loft
Bathroom
- Description: Bathroom
- Features: Ceramic Tile
- Level: First
Den
- Description: 3 Season Room
- Features: Vinyl
- Level: Lower
Dining room
- Description: Dining Room
- Features: Vinyl
- Level: First
Game room
- Description: Exercise Room
- Features: Ceramic Tile
- Level: Lower
Great room
- Description: Spa Room
- Features: Ceramic Tile
- Level: Lower
Kitchen
- Description: Kitchen
- Features: Ceramic Tile
- Level: First
Living room
- Description: Living Room
- Features: Natural Woodwork
- Level: First
Office
- Description: Primary Bath
- Features: Vinyl
- Level: First
Other
- Description: Foyer
Other
- Description: Butlers Pantry
- Features: Vinyl
- Level: First
Other
- Description: Office
- Features: Carpet
- Level: First
Other
- Description: Craft/Great Rm
- Features: Ceramic Tile
- Level: Lower
Utility room
- Description: Utility Room
- Features: Other
- Level: Lower
Heating
- Ductless, Hot Water, Radiant Floor, Wood Stove
Cooling
- Ductless
Appliances
- Included: Cooktop, Dishwasher, Dryer, Electric Cooktop, Electric Oven, Microwave, Refrigerator, Washer
Features
- Ceiling Fan(s), High Speed Internet, Master Downstairs
- Windows: Vinyl Clad Windows, Wood Frames
- Basement: Finished,Full,Walk-Out Access
- Number of fireplaces: 1
- Fireplace features: Gas Log, Living Room, Propane
Interior area
- Total structure area: 3,166
- Total interior livable area: 3,166 sqft
- Finished area above ground: 2,012
- Finished area below ground: 1,154
Property
Parking
- Total spaces: 4
- Parking features: Deck, Driveway, Garage Door Opener, Paved, RV Access/Parking, Unpaved
- Garage spaces: 4
Features
- Levels: Two
- Stories: 2
- Patio & porch: Patio, Porch, Screened
- Exterior features: Balcony, Gas Grill, Storage
- Has spa: Yes
- Spa features: Bath
- Has view: Yes
- View description: Lake, Mountain(s), Trees/Woods, Water
- Has water view: Yes
- Water view: Lake,Water
- Body of water: None
Lot
- Size: 34.12 Acres
- Dimensions: 34.12 acres
- Features: Cleared, Rolling Slope, Steep Slope, Wooded
- Topography: Rolling,Steep
Details
- Additional structures: Outbuilding
- Parcel number: 290.14.21
- Zoning: Residential
- Special conditions: Standard
- Other equipment: Generator, Satellite Dish
Construction
Type & style
- Home type: SingleFamily
- Architectural style: Adirondack,Ranch
- Property subtype: Single Family Residence
Materials
- Log
- Foundation: Poured
- Roof: Asphalt
Condition
- Year built: 2008
Utilities & green energy
- Sewer: Septic Tank
- Water: Well Drilled
- Utilities for property: Internet Available
Community & neighborhood
Security
- Security features: Carbon Monoxide Detector(s), Smoke Detector(s)
Location
- Region: Peru
- Subdivision: None
Other
Other facts
- Listing agreement: Exclusive Right To Sell
- Listing terms: Cash,Conventional,FHA,VA Loan
- Road surface type: Paved
Price history
| Date | Event | Price |
|---|---|---|
| 9/6/2023 | Sold | $805,500-10.4%$254/sqft |
Source: | ||
| 7/27/2023 | Pending sale | $899,000$284/sqft |
Source: | ||
| 7/13/2023 | Listing removed | -- |
Source: | ||
| 7/7/2023 | Pending sale | $899,000$284/sqft |
Source: | ||
| 5/22/2023 | Listed for sale | $899,000+228.1%$284/sqft |
Source: | ||
Public tax history
| Year | Property taxes | Tax assessment |
|---|---|---|
| 2024 | -- | $725,000 +51% |
| 2023 | -- | $480,100 +11.4% |
| 2022 | -- | $431,000 +5.8% |
Find assessor info on the county website
Neighborhood: 12972
Nearby schools
GreatSchools rating
- 3/10Peru Intermediate SchoolGrades: PK-5Distance: 4.4 mi
- 4/10PERU MIDDLE SCHOOLGrades: 6-8Distance: 4.5 mi
- 6/10Peru Senior High SchoolGrades: 9-12Distance: 4.5 mi

