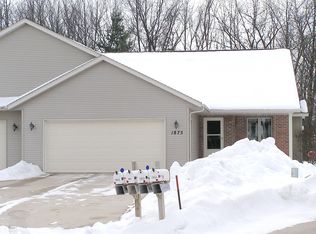Sold
$1,058,950
551 Ravine Rd, De Pere, WI 54115
5beds
7,077sqft
Single Family Residence
Built in 1991
2.69 Acres Lot
$1,099,000 Zestimate®
$150/sqft
$4,492 Estimated rent
Home value
$1,099,000
$945,000 - $1.29M
$4,492/mo
Zestimate® history
Loading...
Owner options
Explore your selling options
What's special
This stunning home sprawls across 2.69 wooded acres in Ledgeview & offers over 7,000 square feet of living space. The primary has its own sitting room, fireplace, walk-in closet, and an ensuite bathroom. With 5 garage spaces, 2 laundry rooms, a custom kitchen featuring granite countertops, and a main-floor game room, this home has space for everyone to relax and entertain. The walkout lower level is your private retreat, complete with a home theater, rec room, and direct access to the backyard. Enjoy summers by the in-ground pool, evenings in the hot tub, and serene walks on your very own wooded trail. And the location? It’s the best of both worlds—tucked away in nature, yet just minutes from downtown De Pere. Many updates including new roof in 2025.
Zillow last checked: 8 hours ago
Listing updated: May 20, 2025 at 07:29am
Listed by:
Tara Sherman 920-321-6911,
Legacy First LLC,
Emily Stryker 262-492-2734,
Legacy First LLC
Bought with:
Tara Sherman
Legacy First LLC
Source: RANW,MLS#: 50303101
Facts & features
Interior
Bedrooms & bathrooms
- Bedrooms: 5
- Bathrooms: 4
- Full bathrooms: 3
- 1/2 bathrooms: 1
Bedroom 1
- Level: Upper
- Dimensions: 40x22
Bedroom 2
- Level: Upper
- Dimensions: 20x15
Bedroom 3
- Level: Upper
- Dimensions: 10x16
Bedroom 4
- Level: Upper
- Dimensions: 10x13
Bedroom 5
- Level: Upper
- Dimensions: 10x16
Family room
- Level: Lower
- Dimensions: 30x14
Formal dining room
- Level: Main
- Dimensions: 16x21
Kitchen
- Level: Main
- Dimensions: 20x22
Living room
- Level: Main
- Dimensions: 30x30
Other
- Description: Den/Office
- Level: Main
- Dimensions: 17x14
Other
- Description: Rec Room
- Level: Main
- Dimensions: 23x31
Other
- Description: Theatre Room
- Level: Lower
- Dimensions: 09x16
Heating
- Forced Air, Zoned
Cooling
- Forced Air, Central Air
Appliances
- Included: Dishwasher, Dryer, Microwave, Range, Refrigerator, Washer
Features
- At Least 1 Bathtub, Breakfast Bar, Pantry, Vaulted Ceiling(s), Walk-In Closet(s), Walk-in Shower, Formal Dining
- Basement: Full,Full Sz Windows Min 20x24,Walk-Out Access,Finished
- Number of fireplaces: 2
- Fireplace features: Two, Gas, Wood Burning
Interior area
- Total interior livable area: 7,077 sqft
- Finished area above ground: 5,747
- Finished area below ground: 1,330
Property
Parking
- Total spaces: 5
- Parking features: Attached, Detached
- Attached garage spaces: 5
Features
- Patio & porch: Deck, Patio
- Has private pool: Yes
- Pool features: In Ground
- Has spa: Yes
- Spa features: Hot Tub
Lot
- Size: 2.69 Acres
- Features: Wooded
Details
- Parcel number: D 3311
- Zoning: Residential
- Special conditions: Arms Length
Construction
Type & style
- Home type: SingleFamily
- Property subtype: Single Family Residence
Materials
- Brick, Vinyl Siding
- Foundation: Poured Concrete
Condition
- New construction: No
- Year built: 1991
Utilities & green energy
- Sewer: Public Sewer
- Water: Public, Well
Community & neighborhood
Location
- Region: De Pere
Price history
| Date | Event | Price |
|---|---|---|
| 5/20/2025 | Pending sale | $1,100,000+3.9%$155/sqft |
Source: RANW #50303101 Report a problem | ||
| 5/19/2025 | Sold | $1,058,950-3.7%$150/sqft |
Source: RANW #50303101 Report a problem | ||
| 4/22/2025 | Contingent | $1,100,000$155/sqft |
Source: | ||
| 4/9/2025 | Listed for sale | $1,100,000$155/sqft |
Source: | ||
| 2/26/2025 | Contingent | $1,100,000$155/sqft |
Source: | ||
Public tax history
| Year | Property taxes | Tax assessment |
|---|---|---|
| 2024 | $13,991 +12.5% | $894,000 |
| 2023 | $12,434 -2.1% | $894,000 -10.7% |
| 2022 | $12,704 +1.4% | $1,001,600 +31.7% |
Find assessor info on the county website
Neighborhood: 54115
Nearby schools
GreatSchools rating
- 7/10Susie C Altmayer Elementary SchoolGrades: PK-4Distance: 0.9 mi
- 9/10De Pere Middle SchoolGrades: 7-8Distance: 1.9 mi
- 9/10De Pere High SchoolGrades: 9-12Distance: 1.9 mi

Get pre-qualified for a loan
At Zillow Home Loans, we can pre-qualify you in as little as 5 minutes with no impact to your credit score.An equal housing lender. NMLS #10287.
