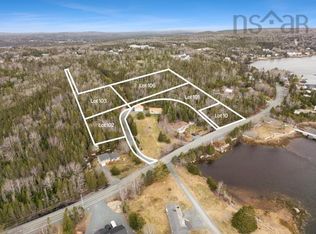Large upgraded split entry in Prospect Bay with all new siding that will be completely finished before closing! Sitting far off the road on a private lot with a large circular driveway so close to the Bay you can smell the salt air! Large living room is beautifully decorated with an electric fireplace & tile surround, heat pump, neutral colours with navy accent wall and laminate floors. The all new kitchen is a show stopper with quartz countertops, center island with stools, soft closing drawers, all new appliances and gorgeous ceramic floors and patio doors to yard! 3 large bedrooms on this level including master with walk in closet and 2 pc ensuite. Lower level large family room with heat pump makes the perfect spot to entertain with a fireplace, bar and large windows. Office/Den or 4th bedroom and full bath/laundry on this level also. Utility room offers tons of storage and has walk out to your 24 x 26 garage with over 14ft ceilings, 16 x 8 door, 6 inch concrete floor and is plumbed for infloor heat! Garage has its own panel and is compressor ready. (Hoist is neg.) Home is also generator ready and has 3 sheds. New well pump and water treatment system. (Please note windows & shingles will need replacing in the near future but home is priced well and accordingly.) Sellers have quote of windows. All this and only 20 minutes to Halifax, mins to Baylanding boat launch and 5 mins to Granite Springs golfing.
This property is off market, which means it's not currently listed for sale or rent on Zillow. This may be different from what's available on other websites or public sources.
